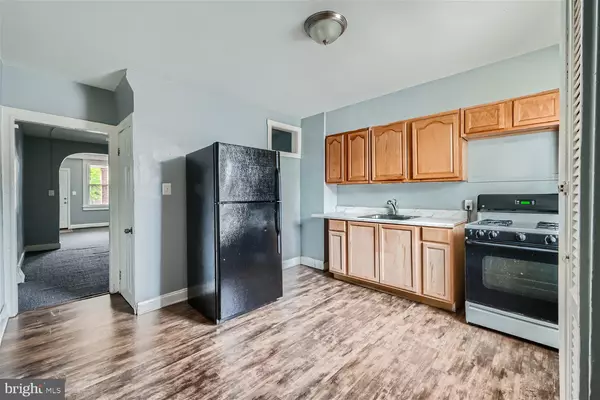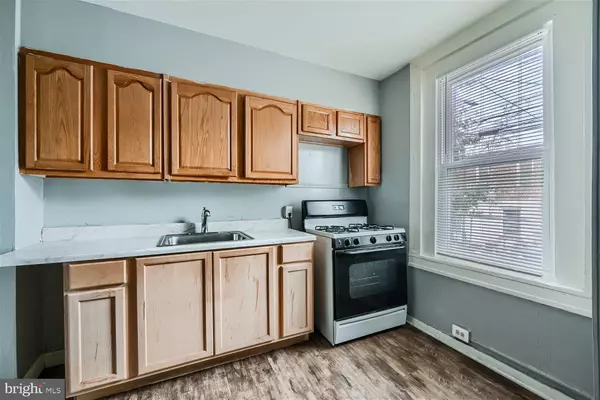
3 Beds
1 Bath
1,118 SqFt
3 Beds
1 Bath
1,118 SqFt
Key Details
Property Type Townhouse
Sub Type Interior Row/Townhouse
Listing Status Active
Purchase Type For Sale
Square Footage 1,118 sqft
Price per Sqft $111
Subdivision Belair-Edison
MLS Listing ID MDBA2125870
Style Colonial
Bedrooms 3
Full Baths 1
HOA Y/N N
Abv Grd Liv Area 1,118
Originating Board BRIGHT
Year Built 1920
Annual Tax Amount $1,071
Tax Year 2024
Property Description
Welcome to this delightful 3-bedroom, 1-full-bath townhome nestled in the vibrant Belair-Edison community. This move-in ready home offers a perfect blend of comfort, convenience, and potential, making it an ideal choice for first-time homebuyers and investors alike.
The spacious living room is perfect for relaxing or entertaining. The adjacent dining room is ideal for family meals or hosting guests.
The fully paved backyard offers the possibility of off-street private parking and outdoor activities.
The unfinished basement has much potential for additional living space, storage, or a workshop.
Located in the heart of Belair-Edison, you're just minutes away from schools, parks, shopping, and dining. Easy access to public transportation and major highways makes commuting a breeze.
This is an excellent opportunity for first-time homebuyers to own a home in a friendly community.
Investors, this property offers strong rental income potential in a desirable neighborhood.
Don't miss out on this fantastic opportunity to own a piece of Belair-Edison. Schedule your tour today and discover the endless possibilities this home has to offer!
Location
State MD
County Baltimore City
Zoning R-7
Direction Northeast
Rooms
Other Rooms Living Room, Dining Room, Primary Bedroom, Bedroom 2, Bedroom 3, Kitchen, Basement, Full Bath
Basement Connecting Stairway, Full, Unfinished
Interior
Interior Features Carpet, Floor Plan - Traditional, Kitchen - Eat-In, Bathroom - Tub Shower, Window Treatments
Hot Water Natural Gas
Cooling None
Flooring Fully Carpeted
Equipment Oven/Range - Gas, Refrigerator, Stove
Furnishings No
Fireplace N
Window Features Screens,Storm
Appliance Oven/Range - Gas, Refrigerator, Stove
Heat Source Central
Laundry Basement
Exterior
Waterfront N
Water Access N
View Street
Roof Type Unknown
Accessibility None
Garage N
Building
Lot Description Front Yard, Rear Yard
Story 3
Foundation Concrete Perimeter
Sewer Public Sewer
Water Public
Architectural Style Colonial
Level or Stories 3
Additional Building Above Grade, Below Grade
Structure Type Dry Wall
New Construction N
Schools
Elementary Schools Call School Board
Middle Schools Call School Board
High Schools Call School Board
School District Baltimore City Public Schools
Others
Pets Allowed Y
Senior Community No
Tax ID 0308264178A032
Ownership Ground Rent
SqFt Source Estimated
Horse Property N
Special Listing Condition Standard
Pets Description No Pet Restrictions

GET MORE INFORMATION

REALTOR® | Lic# AB065213






