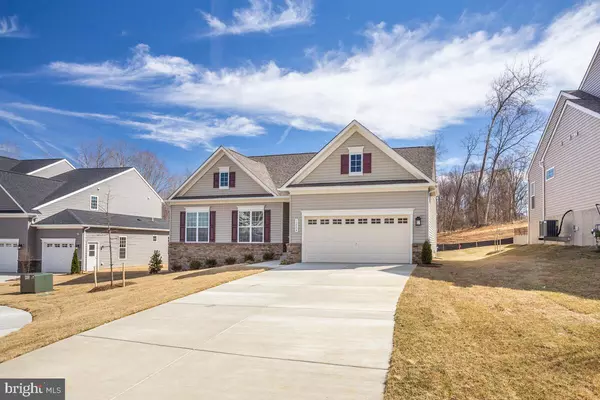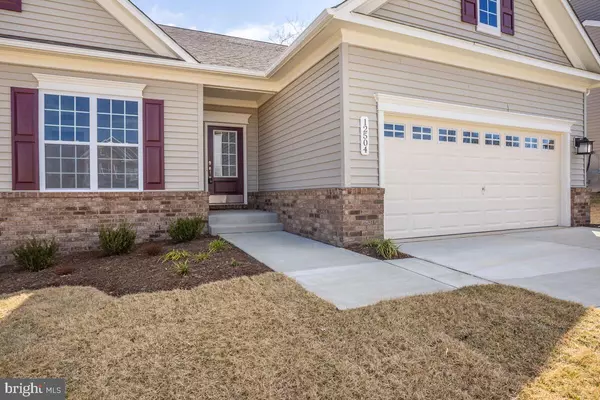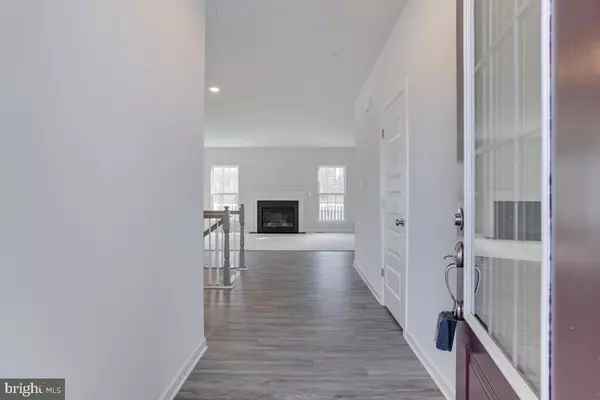
4 Beds
3 Baths
1,780 SqFt
4 Beds
3 Baths
1,780 SqFt
Key Details
Property Type Single Family Home
Sub Type Detached
Listing Status Active
Purchase Type For Sale
Square Footage 1,780 sqft
Price per Sqft $353
Subdivision Villages Of Savannah
MLS Listing ID MDPG2116484
Style Ranch/Rambler
Bedrooms 4
Full Baths 3
HOA Fees $75/mo
HOA Y/N Y
Abv Grd Liv Area 1,780
Originating Board BRIGHT
Year Built 2022
Annual Tax Amount $8,291
Tax Year 2024
Lot Size 0.253 Acres
Acres 0.25
Property Description
The finished basement adds even more living space, including a versatile rec room, an additional bedroom, and a full bath, plus direct access to the backyard—ideal for hosting guests or creating a private getaway. This home combines contemporary design with unbeatable comfort in a fantastic location. Don’t miss out on this gem—schedule a tour today and see why this home in the Villages of Savannah won’t last long!
Location
State MD
County Prince Georges
Zoning RR
Rooms
Basement Fully Finished
Main Level Bedrooms 3
Interior
Interior Features Carpet, Entry Level Bedroom, Family Room Off Kitchen, Floor Plan - Open, Sprinkler System, Recessed Lighting, Bathroom - Tub Shower, Upgraded Countertops, Walk-in Closet(s)
Hot Water Natural Gas
Heating Forced Air
Cooling Central A/C
Flooring Carpet, Luxury Vinyl Plank, Tile/Brick
Fireplaces Number 1
Fireplaces Type Gas/Propane
Inclusions Carpet, Entry Level Bedroom, Floor Plan - Open, Kitchen - Gourmet, Kitchen - Island, Pantry, Primary Bath(s), Recessed Lighting, Stall Shower, Tub Shower, Upgraded Countertops, Walk-in Closet(s); Fireplace(s): 1, Gas/Propane; Built-In Microwave, Dishwasher, Disposal, Dryer, Humidifier, Oven/Range - Electric, Refrigerator, Stainless Steel Appliances, Washer; Accessibility Features: None; Carbon Monoxide Detector(s), Smoke Detector; Door Features: Insulated; Window Features: Insulated; Main Floor Laundry
Equipment Microwave, Refrigerator, Stainless Steel Appliances, Water Heater, Washer, Dryer, Oven/Range - Gas, Disposal, Exhaust Fan
Furnishings No
Fireplace Y
Window Features Insulated
Appliance Microwave, Refrigerator, Stainless Steel Appliances, Water Heater, Washer, Dryer, Oven/Range - Gas, Disposal, Exhaust Fan
Heat Source Natural Gas
Laundry Main Floor
Exterior
Garage Garage - Front Entry
Garage Spaces 4.0
Amenities Available Common Grounds, Jog/Walk Path, Non-Lake Recreational Area, Picnic Area, Soccer Field, Tot Lots/Playground
Waterfront N
Water Access N
Roof Type Shingle
Accessibility None
Attached Garage 2
Total Parking Spaces 4
Garage Y
Building
Story 2
Foundation Concrete Perimeter
Sewer Public Sewer
Water Public
Architectural Style Ranch/Rambler
Level or Stories 2
Additional Building Above Grade, Below Grade
Structure Type Dry Wall
New Construction N
Schools
Elementary Schools Brandywine
Middle Schools Gwynn Park
High Schools Gwynn Park
School District Prince George'S County Public Schools
Others
HOA Fee Include Common Area Maintenance,Snow Removal,Trash
Senior Community No
Tax ID 17113931995
Ownership Fee Simple
SqFt Source Assessor
Acceptable Financing Conventional, FHA, VA, Cash
Listing Terms Conventional, FHA, VA, Cash
Financing Conventional,FHA,VA,Cash
Special Listing Condition Standard

GET MORE INFORMATION

REALTOR® | Lic# AB065213






