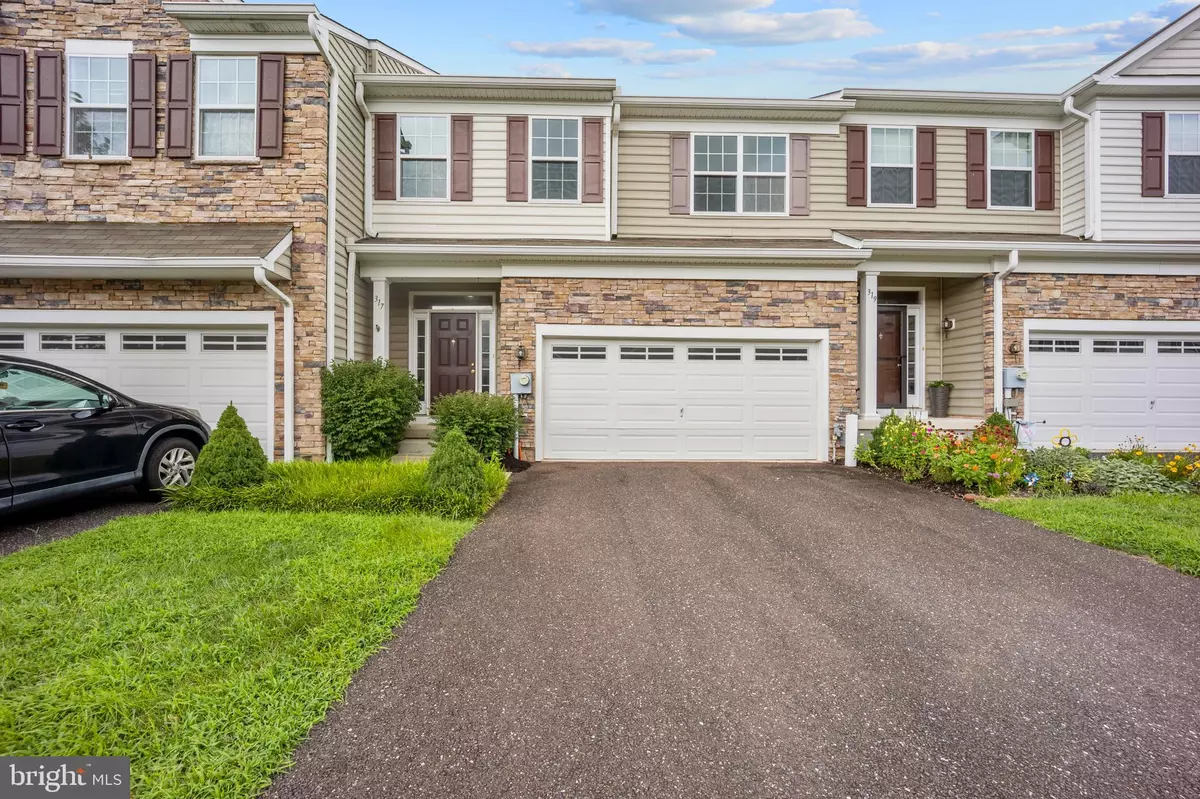
3 Beds
3 Baths
1,628 SqFt
3 Beds
3 Baths
1,628 SqFt
Key Details
Property Type Townhouse
Sub Type Interior Row/Townhouse
Listing Status Active
Purchase Type For Sale
Square Footage 1,628 sqft
Price per Sqft $322
Subdivision Providence Corner
MLS Listing ID PAMC2113102
Style Traditional
Bedrooms 3
Full Baths 2
Half Baths 1
HOA Fees $233/mo
HOA Y/N Y
Abv Grd Liv Area 1,628
Originating Board BRIGHT
Year Built 2014
Annual Tax Amount $5,449
Tax Year 2024
Lot Size 1,400 Sqft
Acres 0.03
Lot Dimensions 0.00 x 0.00
Property Description
Beautifully designed and spacious, this 3 bedroom, 2 1/2 bath townhome is located in the highly sought-after Providence Corner neighborhood.
As you enter this beautiful home, you'll be greeted by lovely wood floors that flow seamlessly into the open living room, dining room, and kitchen area. The living room features a gas fireplace with elegant marble trim, creating a cozy and inviting atmosphere. Large double windows in the living room / dining room areas that flood the space with natural light, and sliding glass doors lead to a beautiful deck and backyard.
The open concept kitchen boasts 48-inch cabinets, granite countertops, stainless steel appliances, and a pantry for ample storage. The first floor is completed by a convenient powder room right off of the kitchen/living room area.
On the second floor, you'll find a very large open landing area that can be used as a reading nook or study area. The main bedroom suite is a true retreat, offering a spacious walk-in closet and a large luxurious en-suite main bathroom that features a soaking tub, walk-in shower, and double sinks. Additionally, there are two generously sized bedrooms on this floor, each with double closets + an additional full hall bathroom with tub and shower, as well as a laundry room area.
The basement of this townhome is large and unfinished with an egress window and is fully insulated, providing endless possibilities for customization and renovation. There is also a two-car garage for convenient parking.
Don't miss out on the opportunity to call this beautiful townhome in Providence Corner your own!
Location
State PA
County Montgomery
Area Upper Providence Twp (10661)
Zoning RESIDENTIAL
Rooms
Basement Unfinished
Interior
Interior Features Carpet, Dining Area, Floor Plan - Open, Kitchen - Eat-In, Pantry, Bathroom - Stall Shower, Bathroom - Tub Shower, Upgraded Countertops, Walk-in Closet(s), Wood Floors
Hot Water Electric
Heating Forced Air
Cooling Central A/C
Fireplaces Number 1
Fireplaces Type Gas/Propane
Equipment Built-In Microwave, Built-In Range, Cooktop, Dishwasher
Fireplace Y
Appliance Built-In Microwave, Built-In Range, Cooktop, Dishwasher
Heat Source Natural Gas
Exterior
Parking Features Garage - Front Entry, Inside Access
Garage Spaces 2.0
Water Access N
Accessibility None
Attached Garage 2
Total Parking Spaces 2
Garage Y
Building
Story 2
Foundation Other
Sewer Public Sewer
Water Public
Architectural Style Traditional
Level or Stories 2
Additional Building Above Grade, Below Grade
New Construction N
Schools
School District Spring-Ford Area
Others
Senior Community No
Tax ID 61-00-04450-412
Ownership Fee Simple
SqFt Source Assessor
Special Listing Condition Third Party Approval

GET MORE INFORMATION

REALTOR® | Lic# AB065213






