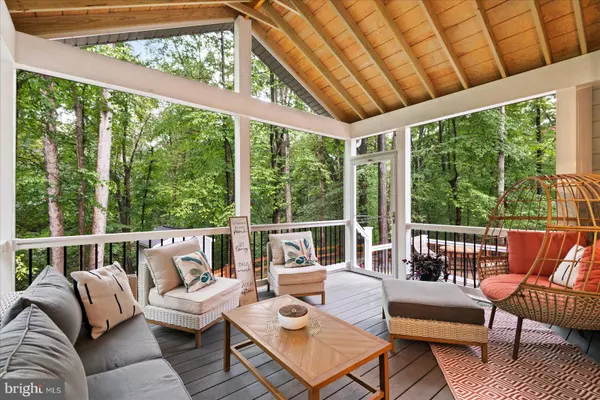
4 Beds
3 Baths
2,272 SqFt
4 Beds
3 Baths
2,272 SqFt
Key Details
Property Type Single Family Home
Sub Type Detached
Listing Status Pending
Purchase Type For Sale
Square Footage 2,272 sqft
Price per Sqft $255
Subdivision Heatherstone
MLS Listing ID VASP2027898
Style Ranch/Rambler
Bedrooms 4
Full Baths 3
HOA Fees $50/ann
HOA Y/N Y
Abv Grd Liv Area 1,327
Originating Board BRIGHT
Year Built 2022
Annual Tax Amount $1,512
Tax Year 2022
Lot Size 0.460 Acres
Acres 0.46
Property Description
The location is absolutely perfect! Just minutes from I-95 and Central Park, this home offers unbeatable convenience while still letting you enjoy the peaceful, country-like atmosphere of the backyard, surrounded by the soothing sounds of nature—you will especially love seeing and hearing the nearby nesting owls.
The main level offers a bright and welcoming family room, a beautifully designed kitchen, a sunlit dining area, and 3 bedrooms with 2 full baths. A large walk-in pantry and main-level laundry add extra convenience. The mostly finished walkout basement features an expansive family room, a large bedroom, a full bath, and plenty of storage space. You can easily finish the 5th bedroom and a flex space, as it is already framed. (Plans drawn and available if interested).
Step outside to your private outdoor oasis. Over $50k in upgrades have turned the backyard into a dream for entertaining, featuring a screened-in porch, a standalone deck, a stone paver patio, and lush landscaping with river rock. The fully fenced yard also includes a new shed (built in 2023).
Other recent updates in 2023 include fresh hardware, modern fixtures, and remote-controlled ceiling fans in the master bedroom and living room. In 2024, new carpet was installed, and the driveway was sealed in 2023, keeping the home in pristine condition.
With a 2-car garage, seamless indoor-outdoor flow, and a peaceful setting, this home offers both luxury and functionality. Don't miss this opportunity to make 1500 Candlewood St your own!
Location
State VA
County Spotsylvania
Zoning R1
Rooms
Basement Walkout Level
Main Level Bedrooms 3
Interior
Interior Features Ceiling Fan(s), Carpet, Combination Kitchen/Dining, Combination Dining/Living, Entry Level Bedroom, Family Room Off Kitchen, Kitchen - Gourmet, Pantry, Primary Bath(s), Recessed Lighting, Upgraded Countertops
Hot Water Electric
Heating Heat Pump(s), Central
Cooling Central A/C
Flooring Carpet, Luxury Vinyl Plank
Fireplaces Number 1
Fireplaces Type Gas/Propane
Equipment Built-In Microwave, Dishwasher, Disposal, Icemaker, Oven/Range - Gas, Stove, Refrigerator, Stainless Steel Appliances
Fireplace Y
Appliance Built-In Microwave, Dishwasher, Disposal, Icemaker, Oven/Range - Gas, Stove, Refrigerator, Stainless Steel Appliances
Heat Source Electric
Laundry Main Floor
Exterior
Exterior Feature Deck(s), Enclosed, Patio(s), Porch(es), Screened
Garage Garage - Side Entry, Inside Access
Garage Spaces 2.0
Fence Fully, Rear, Wood
Utilities Available Propane
Waterfront N
Water Access N
View Creek/Stream, Scenic Vista, Trees/Woods
Accessibility Level Entry - Main
Porch Deck(s), Enclosed, Patio(s), Porch(es), Screened
Attached Garage 2
Total Parking Spaces 2
Garage Y
Building
Lot Description Backs to Trees, Landscaping, Rear Yard, Trees/Wooded, Stream/Creek
Story 2
Foundation Stone
Sewer Public Sewer
Water Public
Architectural Style Ranch/Rambler
Level or Stories 2
Additional Building Above Grade, Below Grade
New Construction N
Schools
High Schools Riverbend
School District Spotsylvania County Public Schools
Others
Senior Community No
Tax ID 13B5-23-
Ownership Fee Simple
SqFt Source Assessor
Security Features Carbon Monoxide Detector(s),Smoke Detector,Security System,Motion Detectors,Fire Detection System,Electric Alarm
Acceptable Financing Cash, Conventional, FHA, VA
Listing Terms Cash, Conventional, FHA, VA
Financing Cash,Conventional,FHA,VA
Special Listing Condition Standard

GET MORE INFORMATION

REALTOR® | Lic# AB065213






