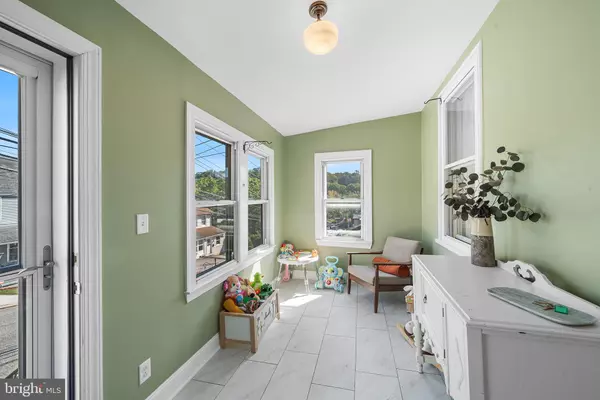
3 Beds
2 Baths
1,456 SqFt
3 Beds
2 Baths
1,456 SqFt
Key Details
Property Type Single Family Home, Townhouse
Sub Type Twin/Semi-Detached
Listing Status Pending
Purchase Type For Sale
Square Footage 1,456 sqft
Price per Sqft $250
Subdivision Gulph Mills Vil
MLS Listing ID PAMC2119810
Style Colonial,Traditional
Bedrooms 3
Full Baths 1
Half Baths 1
HOA Y/N N
Abv Grd Liv Area 1,456
Originating Board BRIGHT
Year Built 1900
Annual Tax Amount $2,649
Tax Year 2023
Lot Size 6,400 Sqft
Acres 0.15
Lot Dimensions 40.00 x 0.00
Property Description
Upon entering, you'll be welcomed by a bright front room, ideal for enjoying your morning coffee.
The spacious open living room features gleaming hardwood floors and seamlessly flows into the dining area, creating an inviting space for entertaining family and friends. Just beyond, you’ll find the spacious kitchen with a breakfast bar. Finishing the main floor is a convenient laundry room and a powder room, making daily tasks a breeze and providing easy access for guests.
The second floor features three comfortable bedrooms, each with generous closet space. The main bathroom is stylishly appointed and includes a tub/shower duo, perfect for kids and pets alike. Outside, the covered back patio offers a wonderful space for outdoor dining or unwinding in the shade, overlooking a fully fenced backyard that provides a secure area for play.
Additional highlights include a full basement for extra storage, a dedicated laundry area, and off-street parking. Located in a friendly neighborhood, you’re just minutes away from parks, shopping, and dining, with easy access to all major highways and transportation. Don't miss your chance to own this charming home!
Location
State PA
County Montgomery
Area West Conshohocken Boro (10624)
Zoning RESIDENTIAL
Rooms
Other Rooms Living Room, Dining Room, Primary Bedroom, Bedroom 2, Bedroom 3, Kitchen, Basement, Laundry, Full Bath, Half Bath
Basement Walkout Level, Side Entrance, Interior Access, Daylight, Partial
Interior
Interior Features Ceiling Fan(s), Wood Floors, Carpet, Dining Area, Breakfast Area, Bathroom - Tub Shower
Hot Water Natural Gas
Heating Forced Air
Cooling Central A/C
Inclusions washer, dryer, refrigerator
Equipment Refrigerator, Oven/Range - Gas, Washer, Dryer
Fireplace N
Appliance Refrigerator, Oven/Range - Gas, Washer, Dryer
Heat Source Oil
Laundry Main Floor
Exterior
Exterior Feature Patio(s)
Garage Spaces 2.0
Fence Rear, Fully
Waterfront N
Water Access N
Accessibility 2+ Access Exits
Porch Patio(s)
Total Parking Spaces 2
Garage N
Building
Story 2
Foundation Stone
Sewer Public Sewer
Water Public
Architectural Style Colonial, Traditional
Level or Stories 2
Additional Building Above Grade, Below Grade
New Construction N
Schools
School District Upper Merion Area
Others
Senior Community No
Tax ID 24-00-00644-007
Ownership Fee Simple
SqFt Source Assessor
Security Features Smoke Detector,Carbon Monoxide Detector(s)
Acceptable Financing Cash, Conventional, VA, FHA, PHFA
Listing Terms Cash, Conventional, VA, FHA, PHFA
Financing Cash,Conventional,VA,FHA,PHFA
Special Listing Condition Standard

GET MORE INFORMATION

REALTOR® | Lic# AB065213






