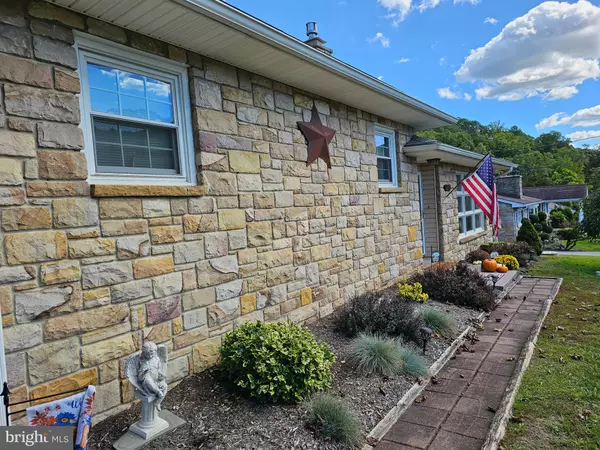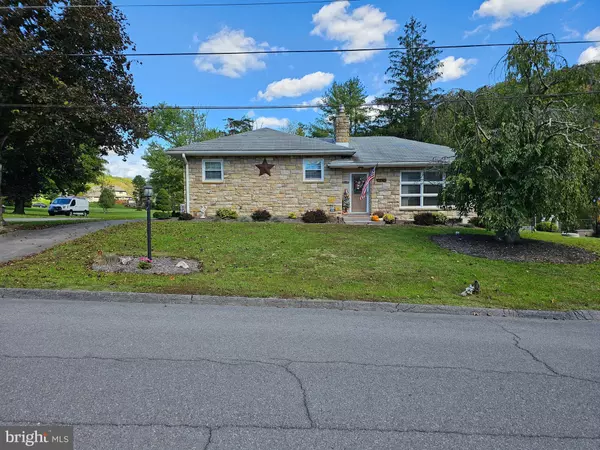
3 Beds
2 Baths
1,872 SqFt
3 Beds
2 Baths
1,872 SqFt
Key Details
Property Type Single Family Home
Sub Type Detached
Listing Status Under Contract
Purchase Type For Sale
Square Footage 1,872 sqft
Price per Sqft $100
Subdivision Growdenvale
MLS Listing ID MDAL2010212
Style Split Level
Bedrooms 3
Full Baths 2
HOA Y/N N
Abv Grd Liv Area 1,872
Originating Board BRIGHT
Year Built 1961
Annual Tax Amount $1,525
Tax Year 2024
Lot Size 10,875 Sqft
Acres 0.25
Property Description
The garage is under the house and although is thought of as a single car, there is ample storage space as well. Laundry is also located in the garage.
The split level offers apprx 5 steps to the bedroom area and 6 down to the very spacious family room with its own exterior entrance. Family room could also be converted into an apartment ideal for a mother, older child, or just for additional income with certain modifications...however, as a family room--it is perfect for a fire in the wood burning fireplace made especially for game day or a good tear jerking movie on a rainy afternoon--get the tissues and the hot chocolate ready! Whatever your needs, this lovely offers much!
Please note: Seller works out of her home and appointments must be made according to her schedule which is not hourly--so timing to see should be established accordingly.
There is an uninstalled mini-split air condition unit in the shed that will convey--
Location
State MD
County Allegany
Area Ne Allegany - Allegany County (Mdal10)
Zoning RES
Rooms
Basement Connecting Stairway, Fully Finished, Garage Access, Outside Entrance, Walkout Level, Workshop
Main Level Bedrooms 3
Interior
Interior Features Ceiling Fan(s), Combination Kitchen/Dining, Floor Plan - Traditional, Kitchen - Eat-In
Hot Water Natural Gas
Heating Baseboard - Hot Water
Cooling Ceiling Fan(s)
Fireplaces Number 1
Fireplaces Type Stone, Screen, Mantel(s)
Equipment Dishwasher, Dryer - Electric, Microwave, Refrigerator, Oven - Wall, Cooktop, Range Hood, Washer
Fireplace Y
Appliance Dishwasher, Dryer - Electric, Microwave, Refrigerator, Oven - Wall, Cooktop, Range Hood, Washer
Heat Source Natural Gas
Exterior
Garage Basement Garage, Garage - Rear Entry, Garage Door Opener, Inside Access, Oversized
Garage Spaces 5.0
Waterfront N
Water Access N
View Garden/Lawn, Mountain
Accessibility None
Attached Garage 1
Total Parking Spaces 5
Garage Y
Building
Lot Description Backs to Trees, Cleared, Front Yard, Landscaping, Level, Partly Wooded, Rear Yard, Trees/Wooded
Story 2.5
Foundation Block
Sewer Public Sewer
Water Public
Architectural Style Split Level
Level or Stories 2.5
Additional Building Above Grade, Below Grade
New Construction N
Schools
School District Allegany County Public Schools
Others
Senior Community No
Tax ID 0134009627
Ownership Fee Simple
SqFt Source Assessor
Special Listing Condition Standard

GET MORE INFORMATION

REALTOR® | Lic# AB065213






