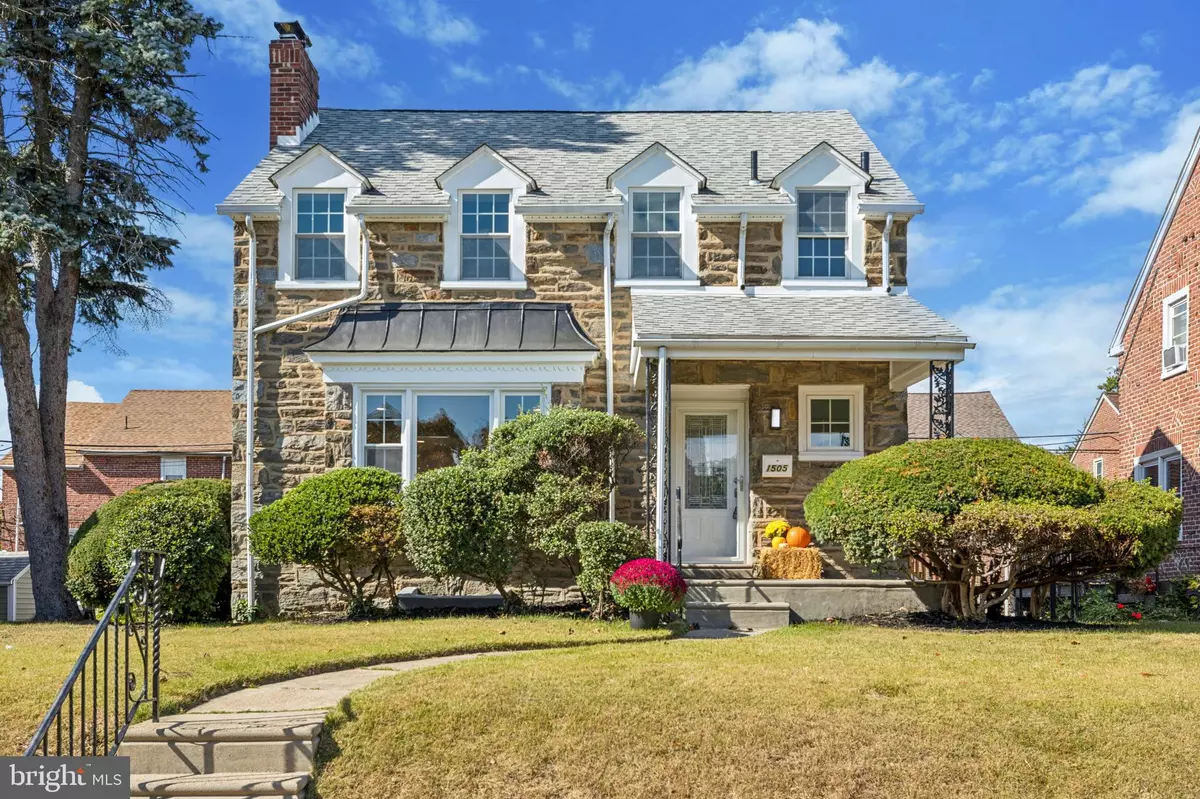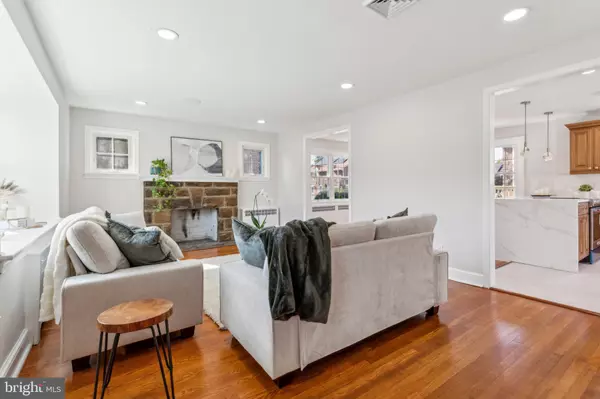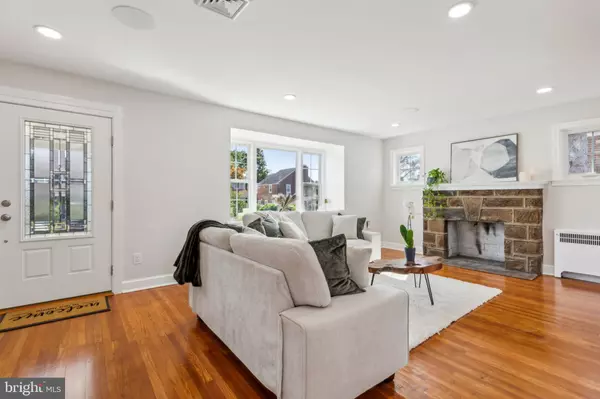
3 Beds
2 Baths
1,868 SqFt
3 Beds
2 Baths
1,868 SqFt
Key Details
Property Type Single Family Home
Sub Type Detached
Listing Status Pending
Purchase Type For Sale
Square Footage 1,868 sqft
Price per Sqft $227
Subdivision Mt Airy
MLS Listing ID PAPH2410288
Style Colonial
Bedrooms 3
Full Baths 2
HOA Y/N N
Abv Grd Liv Area 1,868
Originating Board BRIGHT
Year Built 1940
Annual Tax Amount $3,290
Tax Year 2024
Lot Size 4,289 Sqft
Acres 0.1
Lot Dimensions 48.00 x 90.00
Property Description
The second level also has plenty of natural light in all three spacious bedrooms. The primary bedroom boasts a sophisticated en-suite bathroom with all the modern conveniences including a bathroom exhaust fan with an audio speaker and Bluetooth capability (also found in the hall bathroom), all to live more comfortably in your new home. The hall bath is met with the same level of sophistication and convenience, to be shared by the other 2 bedrooms. The basement is finished for additional living space ready to be used as a family room, office, 4th bedroom, home theatre, or otherwise. Finally, you may access your rear entry attached 1 car garage and driveway from the basement. Home Warranty included. This property is also eligible for a $10,000 Grant from Prosperity Mortgage. It is not income-based and CAN be used along with your first-time home buyer program. Contact the listing agent for details.
Location
State PA
County Philadelphia
Area 19150 (19150)
Zoning RSA3
Rooms
Other Rooms Living Room, Dining Room, Bedroom 2, Bedroom 3, Kitchen, Family Room, Bedroom 1, Full Bath
Basement Fully Finished
Interior
Interior Features Primary Bath(s), Bathroom - Walk-In Shower, Breakfast Area, Ceiling Fan(s), Combination Kitchen/Dining, Dining Area, Floor Plan - Open, Kitchen - Eat-In, Kitchen - Island, Upgraded Countertops, Wood Floors
Hot Water Electric
Heating Radiator
Cooling Central A/C
Fireplaces Number 1
Inclusions Refrigerator, Washer/Dryer Combination
Fireplace Y
Window Features Bay/Bow
Heat Source Oil
Exterior
Exterior Feature Deck(s)
Parking Features Garage - Rear Entry, Basement Garage, Inside Access
Garage Spaces 2.0
Water Access N
Accessibility None
Porch Deck(s)
Attached Garage 1
Total Parking Spaces 2
Garage Y
Building
Story 3
Foundation Brick/Mortar
Sewer Public Sewer
Water Public
Architectural Style Colonial
Level or Stories 3
Additional Building Above Grade, Below Grade
New Construction N
Schools
School District Philadelphia City
Others
Senior Community No
Tax ID 102319400
Ownership Fee Simple
SqFt Source Assessor
Acceptable Financing Conventional, Cash
Horse Property N
Listing Terms Conventional, Cash
Financing Conventional,Cash
Special Listing Condition Standard

GET MORE INFORMATION

REALTOR® | Lic# AB065213






