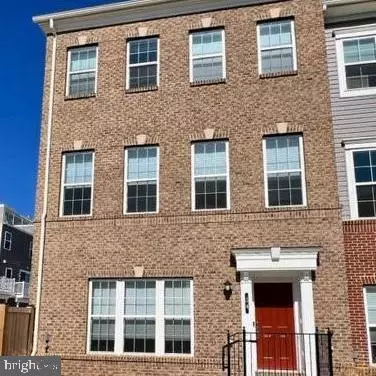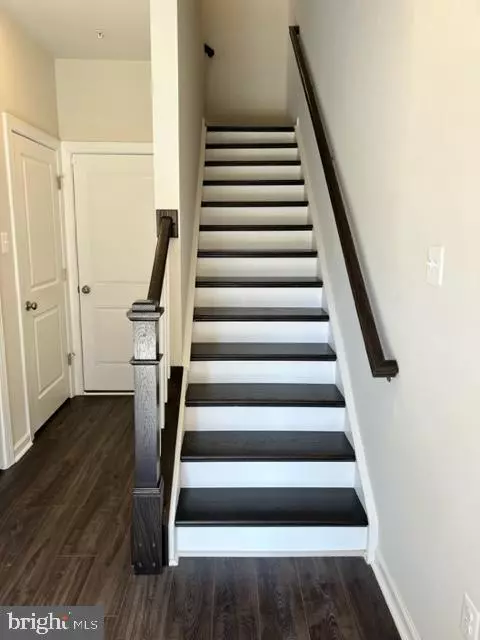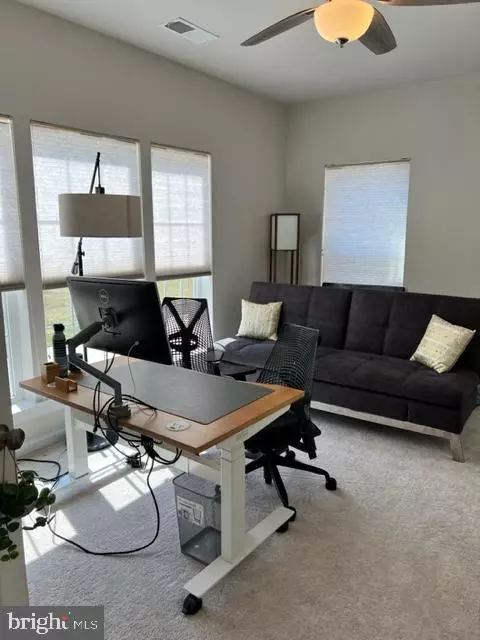
4 Beds
5 Baths
2,549 SqFt
4 Beds
5 Baths
2,549 SqFt
Key Details
Property Type Townhouse
Sub Type End of Row/Townhouse
Listing Status Active
Purchase Type For Rent
Square Footage 2,549 sqft
Subdivision None Available
MLS Listing ID MDMC2154728
Style Traditional
Bedrooms 4
Full Baths 3
Half Baths 2
HOA Fees $147/mo
HOA Y/N Y
Abv Grd Liv Area 2,549
Originating Board BRIGHT
Year Built 2022
Lot Size 1,859 Sqft
Acres 0.04
Property Description
Magnificent-like new end-unit townhome built in 2022, nestled within The Chase Quince Orchard community.
Hard to find a first-floor bedroom with a full bathroom.
Light-filled 4-level open floor townhome features spacious 4 bedrooms, 3 full bathrooms, 2 half bathrooms, and 2 car garage overlooking the green area.
Grand living yet comfortable with over 2,500 square feet. ENTRY-LEVEL BEDROOM with a full bathroom, on the first upper level you'll find a gourmet kitchen to fit a chef with a large island with plenty of white cabinets, counter and stainless steel appliances, living room, dining room for your entertainment and joy, and a powder room.
The second upper level features a serene large primary bedroom with its en suite modern bathroom in addition to two spacious bedrooms, a hall full bathroom, and a laundry area. In the Loft area, you'll find a sun-filled large recreation room with access to the rooftop terrace for your enjoyment as well as a half bathroom.
Just a few of the features that are being presented with this offering: electric car charger, large windows, gorgeous floors with unparalleled finishes, recess lighting, window coverings, and ceiling fan/lights.
Pets are allowed case by case at the landlord's discretion and please ABSOLUTELY no smoking in the property.
==========
Welcome to your dream rental property! ****absolutely NO smoking****Pets case by case basis===non-refundable pet fee amount can change with number of pets, breed/kind, and or weight. ***Long lease preferable *** PLEASE FILL OUT THE GCAAR APPLICATION AND EMAIL IT TO L/A AS WELL AS THE ONLINE APPLICATION.
FOR SMOOTH PROCESS PLEASE INCLUDE IDs, REFERENCES, INCOME AND EMPLOYMENT HISTORY, 2 PAY STUBS, AND TAX RETURNS (SEE LIST IN DOCUMENTS). THE INCOME RENT IS 35%. ACCEPTABLE CREDIT SCORE IS 675 AND ABOVE.
ALL 18 YEARS + MUST APPLY AS WELL.
Furthermore, tenants are responsible for -
Cable TV, Exterior Maintenance, Frozen Waterpipe Damage, Gutter Cleaning, HVAC Maintenance, Insurance, Lawn/Tree/Shrub Care, Light Bulbs/Filters/Fuses, Pest Control, Trash Removal and professional cleaning at the end of their tenancy.
***APPOINTMENT REQUIRED, PLEASE SCHEDULE ONLINE*** Don’t let this amazing opportunity slip away!!!
Location
State MD
County Montgomery
Zoning UNKNOWN
Rooms
Main Level Bedrooms 1
Interior
Interior Features Carpet, Ceiling Fan(s), Dining Area, Entry Level Bedroom, Floor Plan - Open, Kitchen - Gourmet, Kitchen - Island, Primary Bath(s), Recessed Lighting, Walk-in Closet(s), Window Treatments
Hot Water Electric
Heating Central
Cooling Central A/C
Flooring Carpet, Ceramic Tile, Hardwood, Luxury Vinyl Plank
Equipment Dishwasher, Disposal, Dryer, Refrigerator, Washer
Furnishings No
Appliance Dishwasher, Disposal, Dryer, Refrigerator, Washer
Heat Source Natural Gas
Laundry Upper Floor
Exterior
Garage Garage - Rear Entry, Inside Access
Garage Spaces 2.0
Utilities Available Cable TV
Waterfront N
Water Access N
Roof Type Architectural Shingle
Accessibility None
Attached Garage 2
Total Parking Spaces 2
Garage Y
Building
Story 4
Foundation Slab
Sewer Public Sewer
Water Public
Architectural Style Traditional
Level or Stories 4
Additional Building Above Grade, Below Grade
Structure Type 9'+ Ceilings
New Construction N
Schools
School District Montgomery County Public Schools
Others
Pets Allowed Y
HOA Fee Include Common Area Maintenance,Snow Removal,Trash
Senior Community No
Tax ID 160603829826
Ownership Other
SqFt Source Assessor
Pets Description Case by Case Basis, Pet Addendum/Deposit, Size/Weight Restriction, Number Limit

GET MORE INFORMATION

REALTOR® | Lic# AB065213






