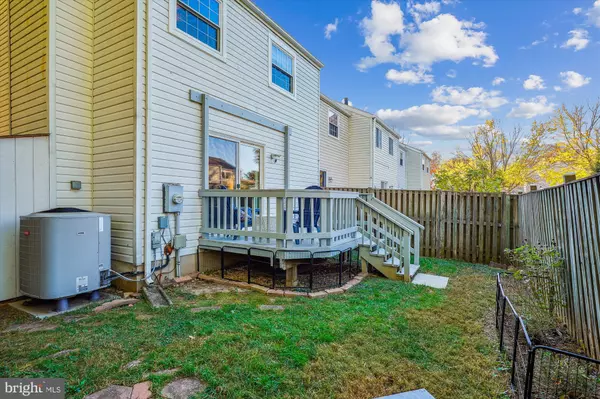
3 Beds
4 Baths
1,640 SqFt
3 Beds
4 Baths
1,640 SqFt
Key Details
Property Type Townhouse
Sub Type End of Row/Townhouse
Listing Status Pending
Purchase Type For Sale
Square Footage 1,640 sqft
Price per Sqft $304
Subdivision Park Overlook
MLS Listing ID MDMC2153880
Style Contemporary
Bedrooms 3
Full Baths 3
Half Baths 1
HOA Fees $128/mo
HOA Y/N Y
Abv Grd Liv Area 1,340
Originating Board BRIGHT
Year Built 1985
Annual Tax Amount $4,689
Tax Year 2024
Lot Size 2,100 Sqft
Acres 0.05
Property Description
Step inside to discover an inviting open concept interior. On the main level you will find a powder room, dining room and living room with sliding doors to the deck. Cozy up by the fireplace in the beautifully appointed living area.The kitchen is a chef's delight, complete with stainless steel appliance, a vented hood. plenty of cabinet space, and a breakfast nook, perfect for casual dining and entertaining.
The primary suite is a true retreat, boasting an ensuite renovated bathroom featuring a walk in shower, travertine stye tile, linen closet and large vanity. A walk-in closet that provides generous storage space with natural sunlight from the window! Down the hall is an updated full bathroom and 2 nicely sized bedrooms. All bedrooms and the stairs have been newly carpeted.
Enjoy the outdoors in your private back yard, complete with a refinished deck and fence, offering a serene escape for relaxation or gatherings. Additional storage is available in the convenient new storage shed, ensuring a clutter-free outdoor space. The community features a community pool, perfect for enjoying warm summer days, recreation center, basketball court and playgrounds.
This home includes modern conveniences such as central air conditioning and heating, as well as a full basement for added flexibility, fully finished with a full bathroom and family room.
New roof, with 50 year architectural shingle, in 2022, new 50 gallon water heater in 2024, windows replaced in 2012.
Don't miss the opportunity to make 7701 White Cliff Terrace your new home. This property combines comfort, style, and convenience in a desirable location. Schedule your visit today! Offer Deadline November, 20 at 5:00 pm.
Location
State MD
County Montgomery
Zoning PD5
Rooms
Basement Partially Finished
Interior
Interior Features Bathroom - Walk-In Shower, Bathroom - Tub Shower, Bathroom - Stall Shower, Carpet, Ceiling Fan(s), Combination Dining/Living, Dining Area, Floor Plan - Open, Kitchen - Table Space, Primary Bath(s)
Hot Water Electric
Heating Heat Pump(s)
Cooling Central A/C
Fireplaces Number 1
Inclusions stainless steel appliances, washer and dryer, new storage shed
Fireplace Y
Heat Source Electric
Exterior
Garage Spaces 2.0
Parking On Site 2
Waterfront N
Water Access N
Roof Type Architectural Shingle
Accessibility None
Total Parking Spaces 2
Garage N
Building
Story 3
Sewer Public Sewer
Water Public
Architectural Style Contemporary
Level or Stories 3
Additional Building Above Grade, Below Grade
New Construction N
Schools
Elementary Schools Candlewood
School District Montgomery County Public Schools
Others
Pets Allowed Y
HOA Fee Include Lawn Maintenance,Pool(s),Recreation Facility,Snow Removal,Trash
Senior Community No
Tax ID 160902366447
Ownership Fee Simple
SqFt Source Assessor
Acceptable Financing Cash, Conventional, FHA, VA
Listing Terms Cash, Conventional, FHA, VA
Financing Cash,Conventional,FHA,VA
Special Listing Condition Standard
Pets Description No Pet Restrictions

GET MORE INFORMATION

REALTOR® | Lic# AB065213






