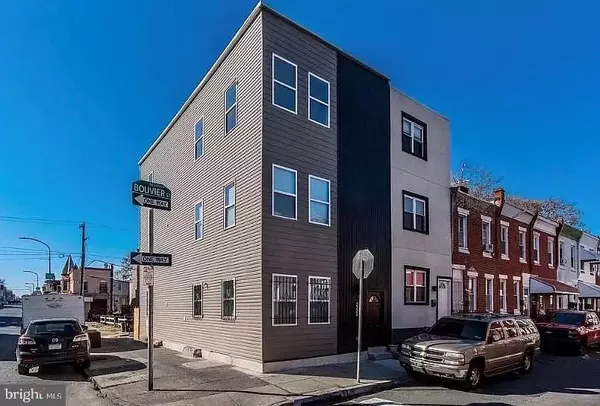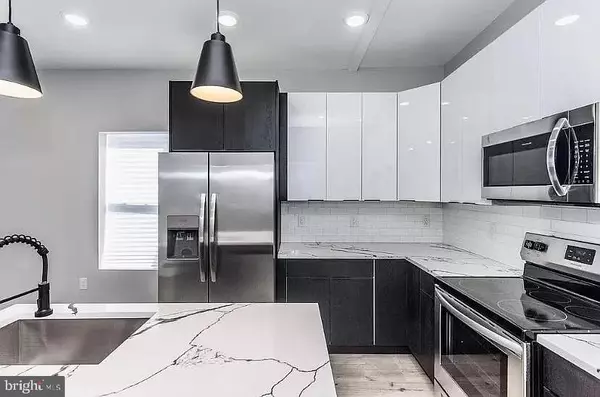
3 Beds
3 Baths
2,164 SqFt
3 Beds
3 Baths
2,164 SqFt
Key Details
Property Type Single Family Home, Condo
Sub Type Unit/Flat/Apartment
Listing Status Active
Purchase Type For Rent
Square Footage 2,164 sqft
Subdivision Temple University
MLS Listing ID PAPH2420210
Style Traditional
Bedrooms 3
Full Baths 3
HOA Y/N N
Abv Grd Liv Area 2,164
Originating Board BRIGHT
Year Built 1917
Lot Size 872 Sqft
Acres 0.02
Property Description
Gorgeous BRAND NEW, FULLY RENOVATED 3 Spacious BEDROOMS with 3 FULL BATHS
Featuring NEW stainless steel appliances, quartz counter tops, white finish cabinets. Washer & Dryer in Unit on the 2nd level. Master Bedroom is an en-suite with luxury shower head and finishes.
Each bathroom is equipped with french style faucets and vanity. Luxury shower heads with subway tiles and full baths. Each bedroom has a full bathroom conveniently located right outside the room. The shared living room, open concept kitchen space is luxurious. The kitchen is equipped with dishwasher, deep sink with commercial style faucet and garbage disposal. Microwave and electric stove. The living space has a nice big closet as do all of the bedrooms. Central air throughout with digital thermostats. The unit is WIFI and Cable ready. This Luxurious apartment is conveniently located 4 minutes from Temple University !! 10 minutes from Temple Hospital !! 12 minutes to Fish Town, 11 Minutes to Germantown & Center City, Joe's Steaks & Shakes, Maxes Steaks & Hoagies..... You Name it...It's near it
Perfect Location on a quiet corner with many brand new developments in the area. Flood Lights and camera's installed for extra security. Fire proof doors. GREAT FOR WORKING PROFESSIONALS, A LARGE FAMILY OR GRAD STUDENTS !! THIS UNIT WILL GO QUICKLY, WE HAVE A LOT OF INQUIRIES. PLEASE REACH OUT TO SCHEDULE YOUR TOUR TODAY
Water billed outside of base rent ($50) monthly fee.
Tenants are responsible for electricity and internet.
Location
State PA
County Philadelphia
Area 19132 (19132)
Zoning RSA5
Rooms
Other Rooms Living Room, Primary Bedroom, Bedroom 2, Bedroom 3, Kitchen, Bedroom 1
Interior
Interior Features Floor Plan - Open, Kitchen - Island, Upgraded Countertops, Bathroom - Walk-In Shower, Bathroom - Tub Shower
Hot Water Electric
Heating Central
Cooling None
Flooring Luxury Vinyl Plank
Equipment Built-In Microwave, Dryer, Refrigerator, Stainless Steel Appliances, Washer
Fireplace N
Appliance Built-In Microwave, Dryer, Refrigerator, Stainless Steel Appliances, Washer
Heat Source Central, Electric
Laundry Dryer In Unit, Washer In Unit
Exterior
Waterfront N
Water Access N
Accessibility None
Garage N
Building
Story 1.5
Unit Features Garden 1 - 4 Floors
Foundation Concrete Perimeter
Sewer Public Sewer
Water Public
Architectural Style Traditional
Level or Stories 1.5
Additional Building Above Grade
New Construction N
Schools
High Schools Carver Engineering And Science
School District The School District Of Philadelphia
Others
Pets Allowed N
Senior Community No
Tax ID 871521530
Ownership Other
SqFt Source Estimated
Miscellaneous None

GET MORE INFORMATION

REALTOR® | Lic# AB065213






