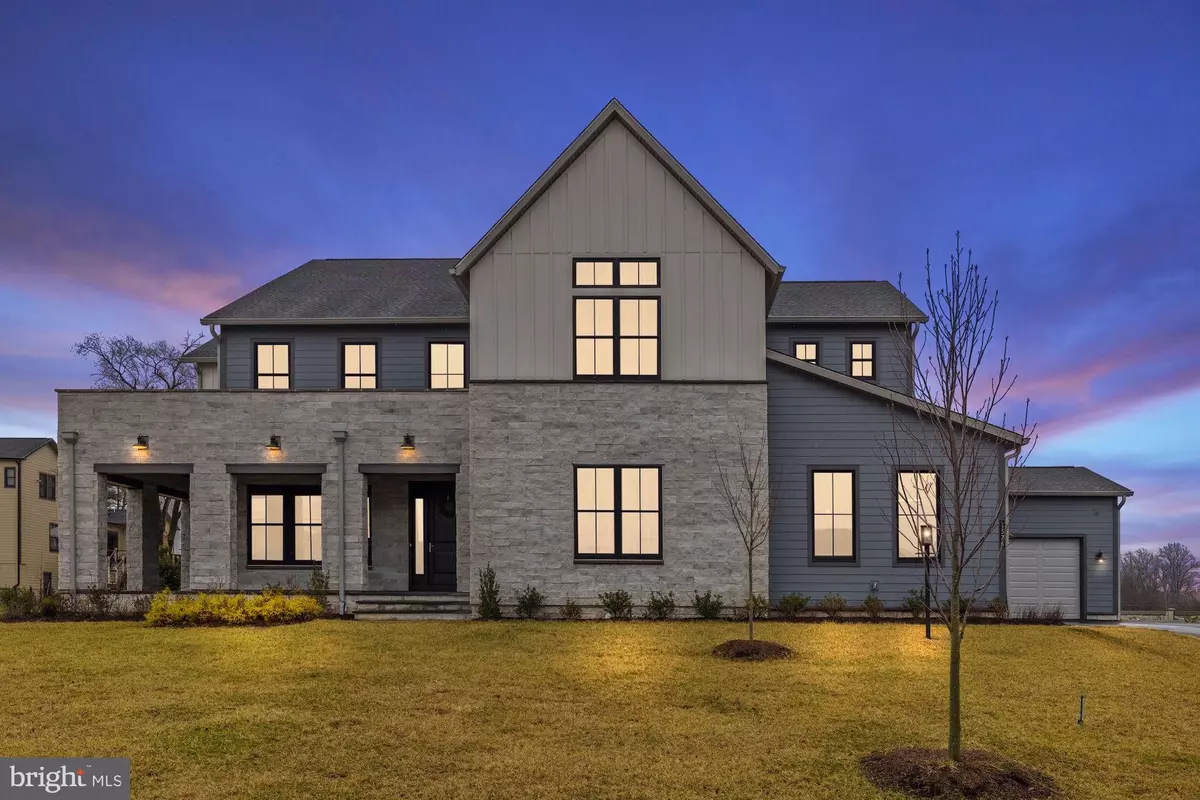6 Beds
8 Baths
9,515 SqFt
6 Beds
8 Baths
9,515 SqFt
Key Details
Property Type Single Family Home
Sub Type Detached
Listing Status Pending
Purchase Type For Sale
Square Footage 9,515 sqft
Price per Sqft $317
Subdivision Arden
MLS Listing ID VAFX2219434
Style Farmhouse/National Folk,Contemporary
Bedrooms 6
Full Baths 6
Half Baths 2
HOA Fees $125/mo
HOA Y/N Y
Abv Grd Liv Area 6,759
Originating Board BRIGHT
Year Built 2022
Annual Tax Amount $38,454
Tax Year 2024
Lot Size 0.853 Acres
Acres 0.85
Property Description
Location
State VA
County Fairfax
Zoning 110
Rooms
Other Rooms Living Room, Dining Room, Primary Bedroom, Bedroom 2, Bedroom 3, Bedroom 4, Bedroom 5, Kitchen, Family Room, Den, Foyer, 2nd Stry Fam Ovrlk, Laundry, Loft, Mud Room, Other, Office, Recreation Room, Storage Room, Utility Room, Media Room, Bedroom 6, Bathroom 1, Bathroom 2, Bathroom 3, Primary Bathroom, Full Bath, Half Bath
Basement Fully Finished, Interior Access, Outside Entrance, Sump Pump, Walkout Stairs
Main Level Bedrooms 1
Interior
Interior Features 2nd Kitchen, Breakfast Area, Carpet, Combination Dining/Living, Combination Kitchen/Dining, Combination Kitchen/Living, Dining Area, Entry Level Bedroom, Family Room Off Kitchen, Floor Plan - Open, Formal/Separate Dining Room, Kitchen - Gourmet, Kitchen - Island, Pantry, Primary Bath(s), Recessed Lighting, Bathroom - Stall Shower, Store/Office, Upgraded Countertops, Walk-in Closet(s), Wet/Dry Bar, Wine Storage, Sound System, Window Treatments, Wood Floors
Hot Water Natural Gas
Heating Forced Air, Heat Pump(s), Humidifier, Programmable Thermostat, Ceiling, Zoned
Cooling Zoned, Central A/C, Programmable Thermostat
Flooring Ceramic Tile, Carpet, Hardwood
Fireplaces Number 2
Fireplaces Type Gas/Propane, Insert
Inclusions See off PDF
Equipment Built-In Microwave, Built-In Range, Cooktop, Cooktop - Down Draft, Dishwasher, Disposal, Exhaust Fan, Extra Refrigerator/Freezer, Humidifier, Instant Hot Water, Microwave, Range Hood, Six Burner Stove, Refrigerator, Stainless Steel Appliances, Water Heater - Tankless
Furnishings No
Fireplace Y
Appliance Built-In Microwave, Built-In Range, Cooktop, Cooktop - Down Draft, Dishwasher, Disposal, Exhaust Fan, Extra Refrigerator/Freezer, Humidifier, Instant Hot Water, Microwave, Range Hood, Six Burner Stove, Refrigerator, Stainless Steel Appliances, Water Heater - Tankless
Heat Source Natural Gas
Laundry Main Floor, Upper Floor, Hookup
Exterior
Exterior Feature Balcony, Porch(es), Screened, Enclosed
Parking Features Garage - Front Entry, Garage - Side Entry, Garage Door Opener, Inside Access, Oversized
Garage Spaces 5.0
Fence Rear, Wrought Iron
Utilities Available Cable TV, Natural Gas Available, Sewer Available, Water Available, Under Ground
Amenities Available Jog/Walk Path
Water Access N
Roof Type Shingle,Composite
Street Surface Black Top,Paved
Accessibility Doors - Lever Handle(s), 32\"+ wide Doors
Porch Balcony, Porch(es), Screened, Enclosed
Attached Garage 5
Total Parking Spaces 5
Garage Y
Building
Lot Description Cul-de-sac, Front Yard, No Thru Street, Rear Yard, Landscaping, Level
Story 3
Foundation Concrete Perimeter
Sewer Public Sewer
Water Public
Architectural Style Farmhouse/National Folk, Contemporary
Level or Stories 3
Additional Building Above Grade, Below Grade
Structure Type 9'+ Ceilings,Dry Wall,High,Vaulted Ceilings,2 Story Ceilings,Tray Ceilings
New Construction N
Schools
High Schools Langley
School District Fairfax County Public Schools
Others
Pets Allowed Y
HOA Fee Include Snow Removal,Trash,Common Area Maintenance
Senior Community No
Tax ID 0194 30 0101
Ownership Fee Simple
SqFt Source Assessor
Security Features Smoke Detector,Exterior Cameras,Motion Detectors,Security System
Acceptable Financing Cash, Conventional
Horse Property N
Listing Terms Cash, Conventional
Financing Cash,Conventional
Special Listing Condition Standard
Pets Allowed Cats OK, Dogs OK

GET MORE INFORMATION
REALTOR® | Lic# AB065213

