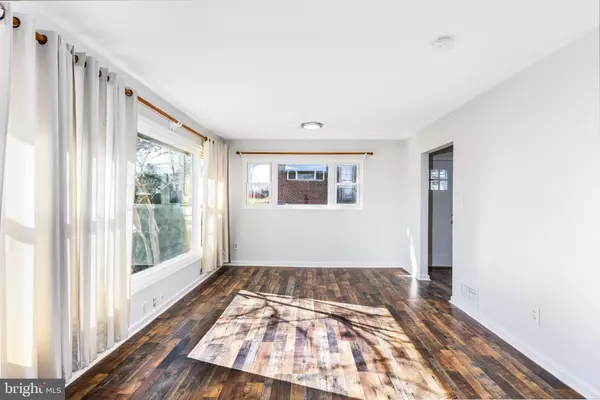3 Beds
2 Baths
1,336 SqFt
3 Beds
2 Baths
1,336 SqFt
OPEN HOUSE
Sun Feb 23, 12:00pm - 2:00pm
Key Details
Property Type Single Family Home
Sub Type Detached
Listing Status Active
Purchase Type For Sale
Square Footage 1,336 sqft
Price per Sqft $355
Subdivision Highland Woods
MLS Listing ID MDMC2162806
Style Ranch/Rambler
Bedrooms 3
Full Baths 1
Half Baths 1
HOA Y/N N
Abv Grd Liv Area 936
Originating Board BRIGHT
Year Built 1955
Annual Tax Amount $4,574
Tax Year 2024
Lot Size 8,896 Sqft
Acres 0.2
Property Sub-Type Detached
Property Description
Welcome to 3001 Hardy Ave! Nestled in a prime location on a spacious corner lot in Silver Spring, this charming rambler has been fully updated and offers 1,872 square feet of living space. With 3 bedrooms and 1.5 bathrooms, the home welcomes you with newly installed LVP flooring throughout and fresh paint, creating a warm and inviting atmosphere. The main level features an updated kitchen with modern stainless steel appliances, wood cabinets, and quartz countertops. You'll also find 3 well-sized bedrooms and a fully renovated bathroom. The walkout basement provides flexible space for a home office, gym, or recreational area, and includes a half bath that could easily be converted into a full bath. Step outside to the yard, perfect for outdoor relaxation or hosting gatherings. This home is just 1 block from the elementary school, minutes from Wheaton Regional Park, Sligo Creek Park with biking trails, the Silver Spring Civic Center, 5 min drive to Wheaton Metro Station and only 15 minutes to I495. Don't miss the chance to make this delightful property yours—schedule a showing today and experience the comfort and convenience of 3001 Hardy Ave! ****PROPERTY BEING SOLD AS-IS****
Location
State MD
County Montgomery
Zoning R60
Rooms
Basement Walkout Level
Main Level Bedrooms 3
Interior
Interior Features Combination Dining/Living, Upgraded Countertops
Hot Water Natural Gas
Heating Forced Air
Cooling Central A/C
Flooring Luxury Vinyl Plank, Ceramic Tile
Equipment Dishwasher, Disposal, Dryer, Exhaust Fan, Icemaker, Refrigerator, Oven/Range - Gas, Stove, Stainless Steel Appliances, Washer
Fireplace N
Appliance Dishwasher, Disposal, Dryer, Exhaust Fan, Icemaker, Refrigerator, Oven/Range - Gas, Stove, Stainless Steel Appliances, Washer
Heat Source Natural Gas
Laundry Basement
Exterior
Water Access N
Roof Type Asphalt,Other
Accessibility None
Garage N
Building
Story 2
Foundation Other
Sewer Public Sewer
Water Public
Architectural Style Ranch/Rambler
Level or Stories 2
Additional Building Above Grade, Below Grade
New Construction N
Schools
Elementary Schools Highland
Middle Schools Newport Mill
High Schools Albert Einstein
School District Montgomery County Public Schools
Others
Senior Community No
Tax ID 161301359300
Ownership Fee Simple
SqFt Source Assessor
Special Listing Condition Standard

GET MORE INFORMATION
REALTOR® | Lic# AB065213






