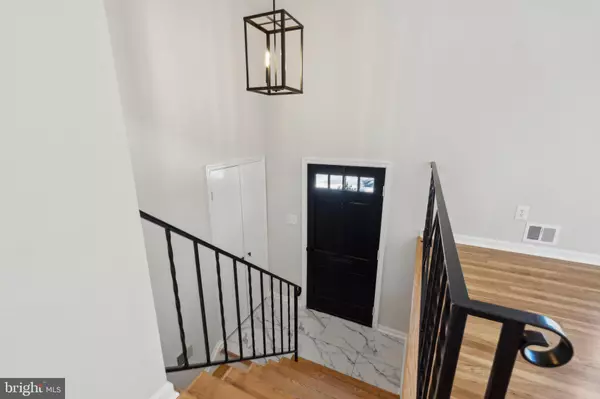4 Beds
2 Baths
2,008 SqFt
4 Beds
2 Baths
2,008 SqFt
OPEN HOUSE
Sat Feb 22, 11:00am - 3:00pm
Sun Feb 23, 1:00pm - 3:00pm
Key Details
Property Type Single Family Home
Sub Type Detached
Listing Status Active
Purchase Type For Sale
Square Footage 2,008 sqft
Price per Sqft $363
Subdivision Red Fox Forest
MLS Listing ID VAFX2218972
Style Split Foyer,Colonial,Split Level
Bedrooms 4
Full Baths 2
HOA Y/N N
Abv Grd Liv Area 1,092
Originating Board BRIGHT
Year Built 1964
Annual Tax Amount $7,113
Tax Year 2024
Lot Size 0.275 Acres
Acres 0.28
Property Sub-Type Detached
Property Description
Remodeled and renovated, this home sparkles! It looks and feels brand new as updates extend throughout the entire home from top to bottom! Be the first to enjoy the exciting and cheerful open floor plan for easy living. It boasts a completely new kitchen with sleek quartz counters and stainless steel appliances. The addition of an island adds extra storage and counter space. The counter overhang is handy as a central spot casual seating for family or guests. Sunshine floods the living space from the front and back. New sliding glass doors exit to the refurbished deck with stairs down to the backyard. Perfect for grilling, entertaining or just enjoying the outdoors. Original hardwood floors have been beautifully refinished and extend throughout the main level. There are 4 generous bedrooms and 2 fully updated bathrooms. Freshly painted and updated throughout, the renovation has made this home sparkle. New carpet extends throughout lower level. The spacious family room on the lower level also has a cozy wood burning fireplace. Highly rated Woodson HS pyramid. NO HOA! Very convenient location has easy access to the shopping, George Mason and I-495. Other details: Driveway parking; Roof replaced within last 5 years; HVAC 2-3 years old; windows replaced 10 -11 years ago; HWH 2016; a utility sink in laundry room; walk up stairs from utility room to backyard & under stair storage; storage shed. Some rooms virtually staged. This one won't last! Plan your visit today!
Location
State VA
County Fairfax
Zoning 130
Rooms
Other Rooms Living Room, Dining Room, Primary Bedroom, Bedroom 2, Bedroom 3, Bedroom 4, Kitchen, Family Room, Bathroom 1, Bathroom 2
Basement Daylight, Full
Main Level Bedrooms 2
Interior
Interior Features Bathroom - Tub Shower, Bathroom - Stall Shower, Carpet, Combination Dining/Living, Combination Kitchen/Living, Floor Plan - Open, Kitchen - Island, Recessed Lighting, Upgraded Countertops, Wood Floors
Hot Water Natural Gas
Heating Central
Cooling Central A/C
Flooring Carpet, Solid Hardwood
Fireplaces Number 1
Fireplaces Type Brick, Mantel(s), Wood
Equipment Dishwasher, Disposal, Refrigerator, Built-In Microwave, Dryer - Electric, ENERGY STAR Refrigerator, ENERGY STAR Dishwasher, Oven - Self Cleaning, Oven/Range - Electric, Water Heater, Washer, Stainless Steel Appliances
Furnishings No
Fireplace Y
Appliance Dishwasher, Disposal, Refrigerator, Built-In Microwave, Dryer - Electric, ENERGY STAR Refrigerator, ENERGY STAR Dishwasher, Oven - Self Cleaning, Oven/Range - Electric, Water Heater, Washer, Stainless Steel Appliances
Heat Source Natural Gas
Laundry Lower Floor
Exterior
Exterior Feature Deck(s)
Garage Spaces 1.0
Water Access N
Accessibility None
Porch Deck(s)
Total Parking Spaces 1
Garage N
Building
Lot Description Backs to Trees
Story 2
Foundation Slab
Sewer Public Septic
Water Public
Architectural Style Split Foyer, Colonial, Split Level
Level or Stories 2
Additional Building Above Grade, Below Grade
New Construction N
Schools
Elementary Schools Canterbury Woods
Middle Schools Frost
High Schools Woodson
School District Fairfax County Public Schools
Others
Pets Allowed Y
Senior Community No
Tax ID 0694 06 0179
Ownership Fee Simple
SqFt Source Assessor
Acceptable Financing Cash, Conventional, VA, FHA
Horse Property N
Listing Terms Cash, Conventional, VA, FHA
Financing Cash,Conventional,VA,FHA
Special Listing Condition Standard
Pets Allowed No Pet Restrictions
Virtual Tour https://listings.hdbros.com/sites/kjlogzb/unbranded

GET MORE INFORMATION
REALTOR® | Lic# AB065213






