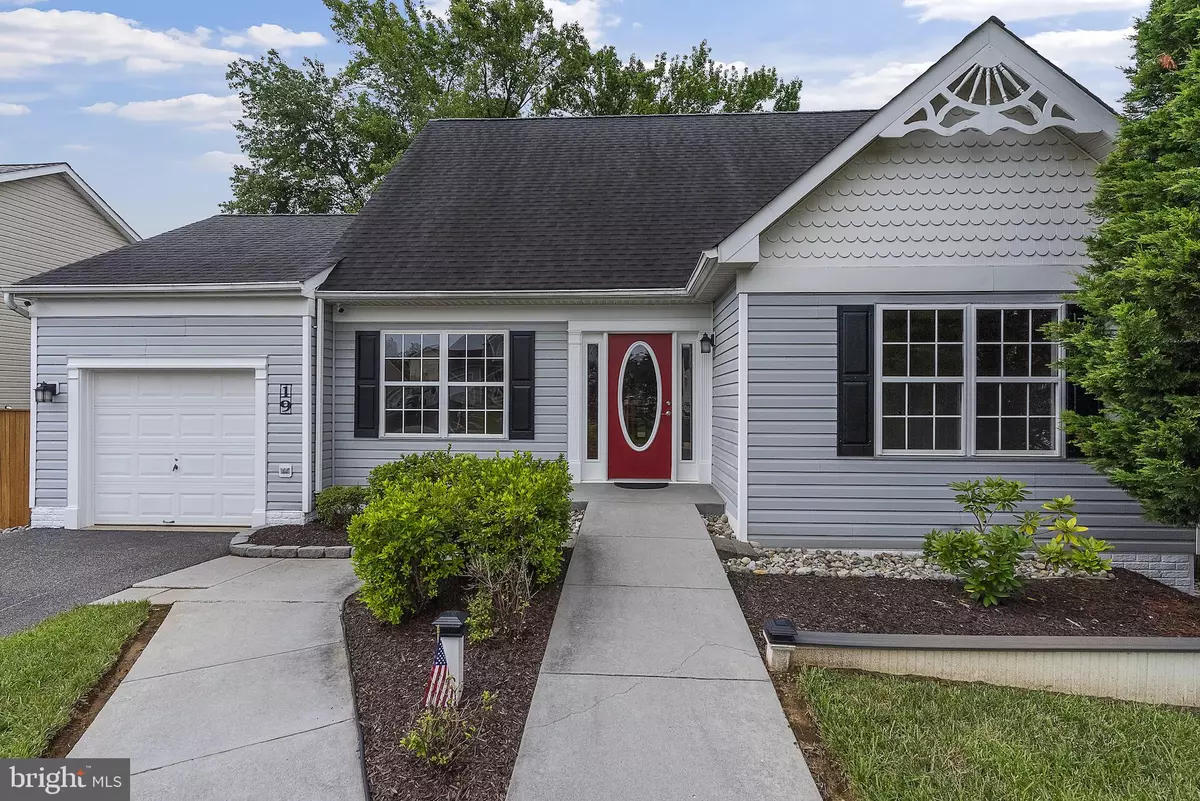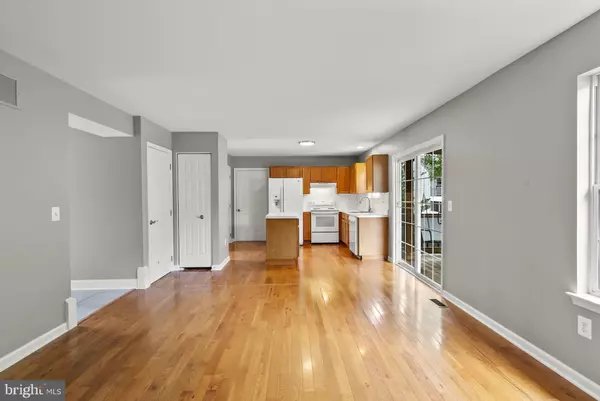3 Beds
3 Baths
2,403 SqFt
3 Beds
3 Baths
2,403 SqFt
OPEN HOUSE
Sun Aug 10, 12:00pm - 1:30pm
Key Details
Property Type Single Family Home
Sub Type Detached
Listing Status Active
Purchase Type For Sale
Square Footage 2,403 sqft
Price per Sqft $183
Subdivision Alma Smith
MLS Listing ID MDBC2132892
Style Colonial
Bedrooms 3
Full Baths 2
Half Baths 1
HOA Fees $13/ann
HOA Y/N Y
Abv Grd Liv Area 1,428
Year Built 1999
Available Date 2025-07-20
Annual Tax Amount $3,104
Tax Year 2024
Lot Size 9,060 Sqft
Acres 0.21
Property Sub-Type Detached
Source BRIGHT
Property Description
This beautifully remodeled 3-bedroom, 2.5-bath home offers thoughtful design and modern convenience throughout. The main level features a spacious bedroom and a fully handicapped accessible bathroom—perfect for multigenerational living or ease of mobility. Gleaming hardwood floors flow throughout the first level and the inviting living room, which boasts charming built-ins for added character and functionality.
The sleek kitchen is equipped with a brand-new stove, range hood, dishwasher, and updated refrigerator, ensuring both style and efficiency. The upper level features 2 Bright and spacious bedrooms and a full bath. Head downstairs to the brand new versatile lower level, perfect for entertaining, complete with a cozy kitchenette area, half bath, large family room with full window, glass sliders to walk out level patio that invites you into your backyard. HVAC Room houses 2 entrances for ease of maintenance, and new hot water heater. An additional storage room is just off the family room.
Step outside to your own backyard oasis—an upper deck overlooks a private, fully fenced yard featuring a firepit, shaded relaxation areas, and ample space for gatherings or peaceful outdoor living. 2 Storage sheds are tucked nicely on side of home for your gardening tools. Additional highlights include a 1-car garage with overhead storage and a welcoming layout that truly feels like home.
Don't miss your chance to own this fully remodeled move-in-ready haven with room to live, relax, and entertain—inside and out!
Location
State MD
County Baltimore
Zoning RESIDENTIAL
Rooms
Basement Daylight, Full, Fully Finished, Heated, Outside Entrance, Sump Pump, Walkout Level
Main Level Bedrooms 1
Interior
Interior Features Attic, Bathroom - Walk-In Shower, Bathroom - Soaking Tub, Built-Ins, Carpet, Dining Area, Family Room Off Kitchen, Kitchen - Island, Pantry, Recessed Lighting, Wood Floors
Hot Water Electric
Cooling Central A/C
Flooring Carpet, Hardwood, Tile/Brick
Inclusions 2 Sheds, landscaping, decorate bridge in backyard, firepit
Equipment Dishwasher, Dryer, Exhaust Fan, Oven/Range - Electric, Range Hood, Refrigerator, Washer, Water Heater
Fireplace N
Appliance Dishwasher, Dryer, Exhaust Fan, Oven/Range - Electric, Range Hood, Refrigerator, Washer, Water Heater
Heat Source Natural Gas
Laundry Lower Floor
Exterior
Exterior Feature Deck(s)
Parking Features Additional Storage Area, Garage - Front Entry, Inside Access, Other
Garage Spaces 1.0
Fence Privacy, Rear
Water Access N
Roof Type Shingle
Accessibility 2+ Access Exits, 36\"+ wide Halls, 32\"+ wide Doors, Entry Slope <1', Grab Bars Mod, Other Bath Mod, Ramp - Main Level, Roll-in Shower
Porch Deck(s)
Attached Garage 1
Total Parking Spaces 1
Garage Y
Building
Story 3
Foundation Block
Sewer Public Septic
Water Public
Architectural Style Colonial
Level or Stories 3
Additional Building Above Grade, Below Grade
Structure Type Dry Wall
New Construction N
Schools
School District Baltimore County Public Schools
Others
Senior Community No
Tax ID 04152300002882
Ownership Fee Simple
SqFt Source Assessor
Special Listing Condition Standard

GET MORE INFORMATION
REALTOR® | Lic# AB065213






