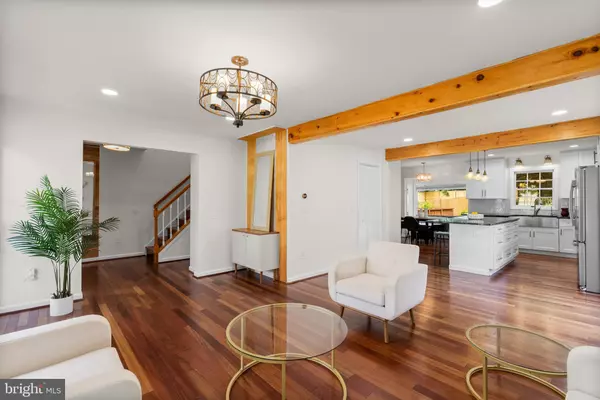4 Beds
4 Baths
2,856 SqFt
4 Beds
4 Baths
2,856 SqFt
OPEN HOUSE
Sun Aug 17, 1:00pm - 3:00pm
Key Details
Property Type Single Family Home
Sub Type Detached
Listing Status Active
Purchase Type For Sale
Square Footage 2,856 sqft
Price per Sqft $332
Subdivision Potomac Ridge
MLS Listing ID MDMC2195206
Style Colonial
Bedrooms 4
Full Baths 3
Half Baths 1
HOA Fees $3/mo
HOA Y/N Y
Abv Grd Liv Area 2,056
Year Built 1988
Annual Tax Amount $8,792
Tax Year 2024
Lot Size 7,721 Sqft
Acres 0.18
Property Sub-Type Detached
Source BRIGHT
Property Description
The remodeled kitchen, a true centerpiece, boasts stainless steel appliances, granite countertops, white cabinetry, and a sunny breakfast area. The adjoining family room, with wood burning fireplace is filled with natural light and is perfect for gatherings. Upstairs, the primary suite features a spa-inspired bathroom with a Hansgrohe Raindance Shower System, wainscoting, and an Elfa custom closet. Three additional bedrooms on this level offer ample storage and natural light.
Brazilian cherry hardwood floors grace the upper two levels, while the finished lower level provides flexible space for a recreation room, home gym, or guest accommodations. The large garage offers ample storage, and recent upgrades like a new HVAC system and water heater ensure peace of mind.
Located in the coveted Potomac Ridge, this home offers privacy and convenience, just moments from shopping, dining, and major commuter routes
Location
State MD
County Montgomery
Zoning R200
Rooms
Other Rooms Living Room, Dining Room, Primary Bedroom, Bedroom 2, Bedroom 3, Kitchen, Game Room, Family Room, Den, Bedroom 1, Storage Room, Utility Room, Workshop, Attic
Basement Fully Finished
Interior
Interior Features Breakfast Area, Family Room Off Kitchen, Kitchen - Island, Primary Bath(s), Upgraded Countertops, Crown Moldings, Window Treatments, Wainscotting, Wood Floors, Recessed Lighting, Floor Plan - Traditional
Hot Water Natural Gas
Heating Floor Furnace
Cooling Central A/C
Flooring Wood, Other
Fireplaces Number 1
Fireplaces Type Screen
Equipment ENERGY STAR Dishwasher, ENERGY STAR Clothes Washer, ENERGY STAR Freezer, ENERGY STAR Refrigerator, Disposal, Exhaust Fan, Icemaker, Oven - Self Cleaning, Oven/Range - Gas, Range Hood, Water Heater - High-Efficiency, Dryer - Front Loading
Fireplace Y
Window Features Insulated,Screens
Appliance ENERGY STAR Dishwasher, ENERGY STAR Clothes Washer, ENERGY STAR Freezer, ENERGY STAR Refrigerator, Disposal, Exhaust Fan, Icemaker, Oven - Self Cleaning, Oven/Range - Gas, Range Hood, Water Heater - High-Efficiency, Dryer - Front Loading
Heat Source Natural Gas
Laundry Upper Floor
Exterior
Exterior Feature Deck(s)
Parking Features Garage Door Opener
Garage Spaces 2.0
Fence Fully
Utilities Available Cable TV Available
Amenities Available Basketball Courts, Common Grounds, Jog/Walk Path, Picnic Area, Tennis Courts, Tot Lots/Playground
Water Access N
View Garden/Lawn
Roof Type Asphalt
Accessibility None
Porch Deck(s)
Attached Garage 2
Total Parking Spaces 2
Garage Y
Building
Lot Description Adjoins - Open Space, Backs to Trees
Story 3
Foundation Permanent
Sewer Public Sewer
Water Public
Architectural Style Colonial
Level or Stories 3
Additional Building Above Grade, Below Grade
Structure Type Dry Wall
New Construction N
Schools
Elementary Schools Travilah
Middle Schools Robert Frost
High Schools Thomas S. Wootton
School District Montgomery County Public Schools
Others
HOA Fee Include Trash
Senior Community No
Tax ID 160602471282
Ownership Fee Simple
SqFt Source Assessor
Security Features Smoke Detector
Special Listing Condition Standard

GET MORE INFORMATION
REALTOR® | Lic# AB065213






