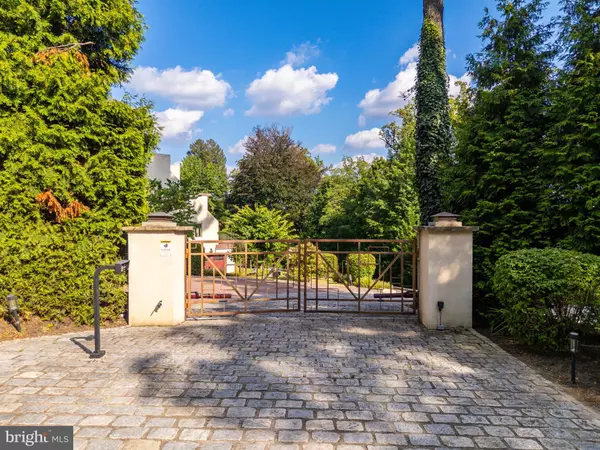3 Beds
4 Baths
3,879 SqFt
3 Beds
4 Baths
3,879 SqFt
OPEN HOUSE
Sat Aug 16, 12:00pm - 2:00pm
Sun Aug 17, 12:00pm - 2:00pm
Key Details
Property Type Single Family Home
Sub Type Detached
Listing Status Active
Purchase Type For Sale
Square Footage 3,879 sqft
Price per Sqft $357
Subdivision Gladwyne
MLS Listing ID PAMC2151544
Style Contemporary
Bedrooms 3
Full Baths 3
Half Baths 1
HOA Y/N N
Abv Grd Liv Area 3,879
Year Built 1981
Available Date 2025-08-15
Annual Tax Amount $21,334
Tax Year 2025
Lot Size 0.690 Acres
Acres 0.69
Property Sub-Type Detached
Source BRIGHT
Property Description
Inside, soaring 20-foot ceilings, walls of expansive windows, and multiple sliders bathe the interiors in natural light and create a seamless connection to the surrounding greenery. The restaurant-style kitchen is a chef's dream, appointed with Wolf and Sub-Zero appliances, gas cooking, a wine refrigerator, trash compactor, built-in espresso and coffee maker, a stunning 19-foot quartz island, and Caesarstone countertops - perfect for cooking, entertaining, and gathering. The welcoming first-floor entry features a stunning view with high ceilings and sky lights and is flanked by a large closet and a perfectly placed powder room.
The 3-bedroom, 3.5-bath layout offers both versatility and modern comfort. The spacious first-floor primary suite features a private balcony overlooking the grounds, two generous closets, and an inspiring loft area ideal for a home office, gym, or nursery. The spa-like bath is complete with a soaking tub, radiant heated floors, a high-end Japanese toilet, and an oversized glass shower. A striking floating staircase leads to the lower level, where you'll find two additional bedrooms with hardwood floors, two updated full bathrooms, a dedicated laundry and utility room, and a sunken family room with access to the back patio. Every window frames tranquil, tree-filled views, enhancing the home's retreat-like atmosphere.
Additional highlights include a gas fireplace, built-in speakers throughout, dark-stained hardwood floors, landscaped front grounds with Coventry walls, EP Henry stonework slate steps and a deck that runs the entire length of the back of the house overlooking the this beautifully landscaped property . Just minutes from the Schuylkill River, top-rated Lower Merion schools, Philadelphia Country Club, and major highways to Center City and King of Prussia, this one-of-a-kind property offers architectural pedigree, privacy, and a move-in-ready modern lifestyle.
Location
State PA
County Montgomery
Area Lower Merion Twp (10640)
Zoning RESIDENTIAL
Rooms
Basement Walkout Level
Main Level Bedrooms 1
Interior
Interior Features Bathroom - Soaking Tub
Hot Water Natural Gas
Heating Forced Air
Cooling Central A/C
Flooring Hardwood, Ceramic Tile
Fireplaces Number 1
Fireplaces Type Gas/Propane
Inclusions All Appliances
Equipment Built-In Range, Compactor, Dishwasher, Cooktop, Disposal, Dryer, Refrigerator, Stainless Steel Appliances, Trash Compactor, Washer, Water Heater
Fireplace Y
Window Features Atrium,Casement
Appliance Built-In Range, Compactor, Dishwasher, Cooktop, Disposal, Dryer, Refrigerator, Stainless Steel Appliances, Trash Compactor, Washer, Water Heater
Heat Source Natural Gas
Laundry Has Laundry, Lower Floor
Exterior
Parking Features Garage - Side Entry
Garage Spaces 12.0
Utilities Available Cable TV, Electric Available, Natural Gas Available, Phone Available, Sewer Available, Water Available
View Y/N N
Water Access N
Roof Type Shingle
Accessibility None
Attached Garage 2
Total Parking Spaces 12
Garage Y
Private Pool N
Building
Story 2
Foundation Other
Sewer Public Sewer
Water Public
Architectural Style Contemporary
Level or Stories 2
Additional Building Above Grade, Below Grade
New Construction N
Schools
Elementary Schools Gladwyne
Middle Schools Black Rock
High Schools Harriton Senior
School District Lower Merion
Others
Pets Allowed Y
Senior Community No
Tax ID 40-00-29422-004
Ownership Fee Simple
SqFt Source Estimated
Acceptable Financing Cash, Conventional, Bank Portfolio, FHA, Other
Horse Property N
Listing Terms Cash, Conventional, Bank Portfolio, FHA, Other
Financing Cash,Conventional,Bank Portfolio,FHA,Other
Special Listing Condition Standard
Pets Allowed No Pet Restrictions

GET MORE INFORMATION
REALTOR® | Lic# AB065213






