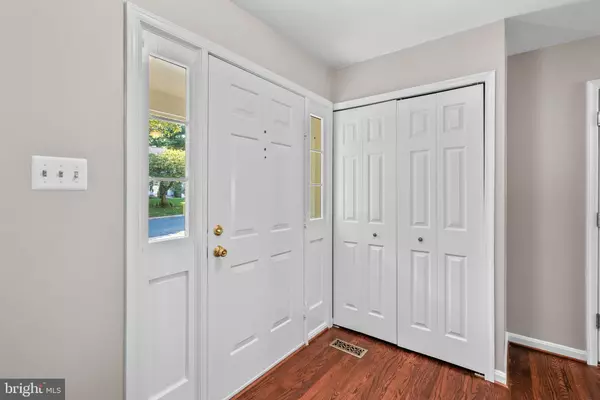
4 Beds
3 Baths
2,518 SqFt
4 Beds
3 Baths
2,518 SqFt
Open House
Sat Oct 11, 1:00pm - 3:00pm
Sun Oct 12, 1:00pm - 3:00pm
Key Details
Property Type Single Family Home
Sub Type Detached
Listing Status Active
Purchase Type For Sale
Square Footage 2,518 sqft
Price per Sqft $311
Subdivision Fernshire Farms
MLS Listing ID MDMC2202582
Style Colonial
Bedrooms 4
Full Baths 2
Half Baths 1
HOA Y/N N
Abv Grd Liv Area 1,818
Year Built 1984
Available Date 2025-10-09
Annual Tax Amount $7,371
Tax Year 2024
Lot Size 8,868 Sqft
Acres 0.2
Property Sub-Type Detached
Source BRIGHT
Property Description
Step inside to a bright, thoughtfully designed layout ideal for modern living. The main level boasts a seamless flow between spacious living and dining areas. The heart of the home—its stunning, newly expanded kitchen—is a chef's delight, complete with thoughtfully designed cabinetry, modern appliances, ample counter space, bar seating, and a cozy bay window perfect for casual meals.
Adjacent to the kitchen, the family room features vaulted ceilings with a skylight and a striking wood-burning fireplace. French doors open to a large screened-in porch and deck, extending your living space outdoors and leading to a generous, level backyard with a dedicated firepit space—perfect for fall nights and winter gatherings.
You'll find four spacious bedrooms upstairs, including two serenely updated bathrooms. The finished lower level adds versatile bonus space ideal for a playroom, home gym, office, movie lounge, or guest suite.
Complete with a two-car garage and set in a prime location, 15 Allenhurst Court is a rare find that checks every box—and then some. Enjoy the nearby Quince Orchard Swim & Tennis Club, Quince Orchard Library, Seneca Creek State Park, Quince Orchard Valley Neighborhood Park, and bucolic walking trails throughout the neighborhood. Just 3 minutes to Whole Foods, Cava, Cinepolis, Starbucks, and all the dining and shopping that downtown Kentlands has to offer. Easy access to I-270, the ICC (Route 200), and Shady Grove Metro (Red Line). This home offers it all in a vibrant community setting.
Location
State MD
County Montgomery
Zoning R90
Rooms
Basement Connecting Stairway, Fully Finished
Interior
Hot Water Natural Gas
Heating Forced Air
Cooling Central A/C
Fireplaces Number 1
Fireplaces Type Wood
Fireplace Y
Heat Source Natural Gas
Laundry Basement
Exterior
Exterior Feature Patio(s), Screened, Porch(es)
Parking Features Garage Door Opener, Garage - Front Entry
Garage Spaces 4.0
Water Access N
Roof Type Architectural Shingle
Accessibility None
Porch Patio(s), Screened, Porch(es)
Attached Garage 2
Total Parking Spaces 4
Garage Y
Building
Story 3
Foundation Permanent
Above Ground Finished SqFt 1818
Sewer Public Sewer
Water Public
Architectural Style Colonial
Level or Stories 3
Additional Building Above Grade, Below Grade
New Construction N
Schools
Elementary Schools Diamond
Middle Schools Ridgeview
High Schools Quince Orchard
School District Montgomery County Public Schools
Others
Senior Community No
Tax ID 160902356120
Ownership Fee Simple
SqFt Source 2518
Special Listing Condition Standard
Virtual Tour https://my.matterport.com/show/?m=uGCNjvz3H5s&brand=0&mls=1&

GET MORE INFORMATION

REALTOR® | Lic# AB065213






