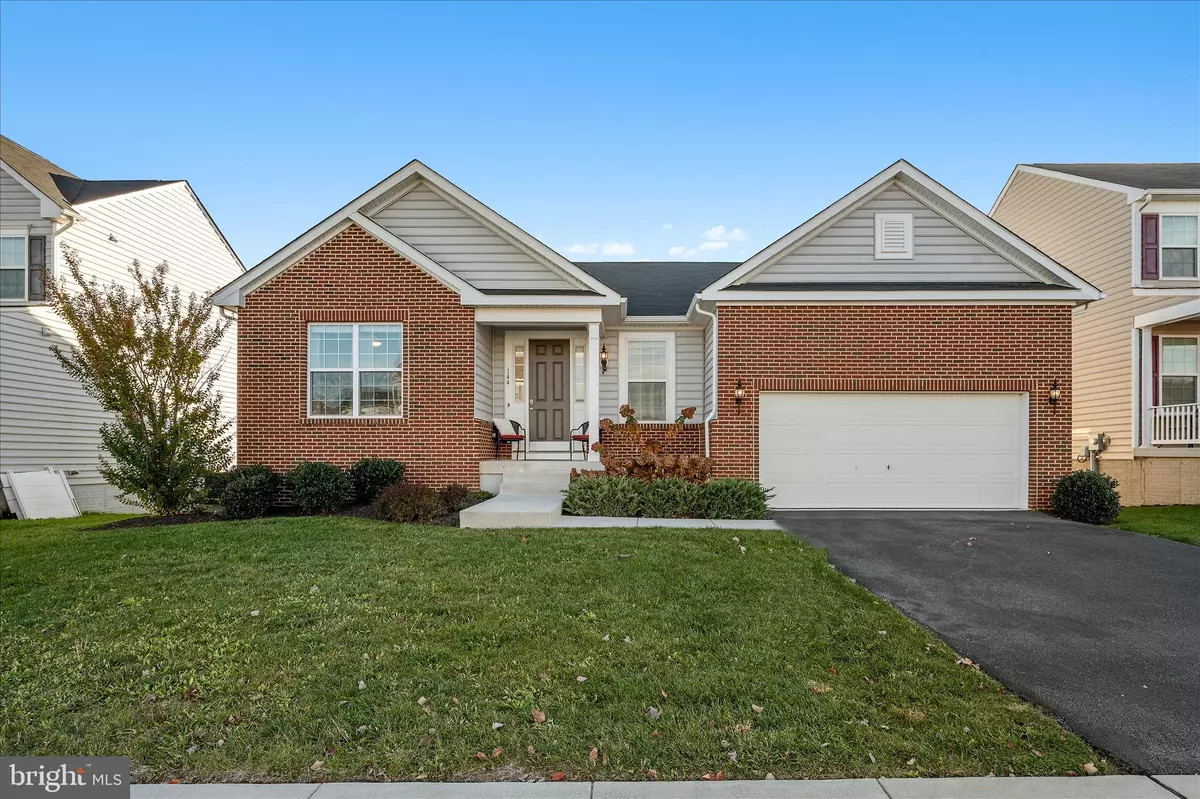
4 Beds
3 Baths
3,347 SqFt
4 Beds
3 Baths
3,347 SqFt
Open House
Sat Nov 08, 11:00am - 1:00pm
Key Details
Property Type Single Family Home
Sub Type Detached
Listing Status Active
Purchase Type For Sale
Square Footage 3,347 sqft
Price per Sqft $144
Subdivision Shenandoah Springs
MLS Listing ID WVJF2020342
Style Raised Ranch/Rambler
Bedrooms 4
Full Baths 3
HOA Fees $40/mo
HOA Y/N Y
Abv Grd Liv Area 1,998
Year Built 2019
Available Date 2025-11-07
Annual Tax Amount $3,887
Tax Year 2025
Lot Size 6,368 Sqft
Acres 0.15
Property Sub-Type Detached
Source BRIGHT
Property Description
The open-concept eat-in kitchen features a spacious dining area and numerous upgrades, including a large center island, walk-in pantry, soft-close cabinets, granite countertops, and stainless steel appliances. The bright and inviting family room flows seamlessly from the kitchen, creating the perfect space for entertaining or relaxing.
Engineered hardwood flooring extends throughout the main living area, adding warmth and sophistication to the home's open layout. Enjoy the versatility of a main-level office and the convenience of a mudroom located off the garage, as well as a laundry room with front-load washer and dryer. The primary suite offers a peaceful retreat with an en-suite bath featuring dual sinks, a walk-in shower, and generous closet space.
The fully finished walkout basement expands your living area with a large recreation room, a fourth bedroom with attached full bath, and a spacious unfinished storage room for all your extra belongings. Step outside to the 10x20 Trex deck with stairs leading to the backyard, perfect for gatherings or quiet evenings outdoors.
Additional highlights include custom motorized, blackout and vinyl blinds throughout the home and a Culligan water softener and treatment system for enhanced comfort and efficiency.
Ideally located just minutes from shopping, dining, and commuter routes, this move-in ready home combines thoughtful design, modern upgrades, and small-town charm. Don't miss your chance to make it yours!
Location
State WV
County Jefferson
Zoning 101
Direction Northeast
Rooms
Other Rooms Living Room, Primary Bedroom, Bedroom 2, Bedroom 3, Bedroom 4, Kitchen, Foyer, Laundry, Mud Room, Office, Recreation Room, Storage Room, Bathroom 2, Bathroom 3, Primary Bathroom
Basement Connecting Stairway, Fully Finished, Outside Entrance, Rear Entrance, Windows
Main Level Bedrooms 3
Interior
Interior Features Bathroom - Tub Shower, Bathroom - Walk-In Shower, Carpet, Ceiling Fan(s), Combination Kitchen/Dining, Dining Area, Entry Level Bedroom, Family Room Off Kitchen, Floor Plan - Open, Kitchen - Eat-In, Kitchen - Island, Kitchen - Table Space, Pantry, Primary Bath(s), Recessed Lighting, Store/Office, Upgraded Countertops, Walk-in Closet(s), Water Treat System, Window Treatments, Wood Floors
Hot Water Electric
Heating Heat Pump(s)
Cooling Central A/C
Flooring Carpet, Engineered Wood, Vinyl
Equipment Stainless Steel Appliances, Built-In Microwave, Dishwasher, Disposal, Refrigerator, Stove, Water Conditioner - Owned, Dryer - Front Loading, Washer - Front Loading
Fireplace N
Appliance Stainless Steel Appliances, Built-In Microwave, Dishwasher, Disposal, Refrigerator, Stove, Water Conditioner - Owned, Dryer - Front Loading, Washer - Front Loading
Heat Source Electric
Laundry Dryer In Unit, Washer In Unit, Main Floor
Exterior
Exterior Feature Deck(s), Porch(es)
Parking Features Garage - Front Entry, Garage Door Opener
Garage Spaces 4.0
Water Access N
View Garden/Lawn
Roof Type Shingle
Accessibility None
Porch Deck(s), Porch(es)
Attached Garage 2
Total Parking Spaces 4
Garage Y
Building
Lot Description Cleared, Front Yard, Rear Yard, Landscaping
Story 2
Foundation Permanent
Above Ground Finished SqFt 1998
Sewer Public Sewer
Water Public
Architectural Style Raised Ranch/Rambler
Level or Stories 2
Additional Building Above Grade, Below Grade
New Construction N
Schools
School District Jefferson County Schools
Others
Senior Community No
Tax ID 08 8D012A00000000
Ownership Fee Simple
SqFt Source 3347
Acceptable Financing Cash, Conventional, FHA, VA, USDA
Listing Terms Cash, Conventional, FHA, VA, USDA
Financing Cash,Conventional,FHA,VA,USDA
Special Listing Condition Standard
Virtual Tour https://www.zillow.com/view-imx/15607399-f276-470b-9b12-d5674d7cfee8?setAttribution=mls&wl=true&initialViewType=pano&utm_source=dashboard

GET MORE INFORMATION

REALTOR® | Lic# AB065213






