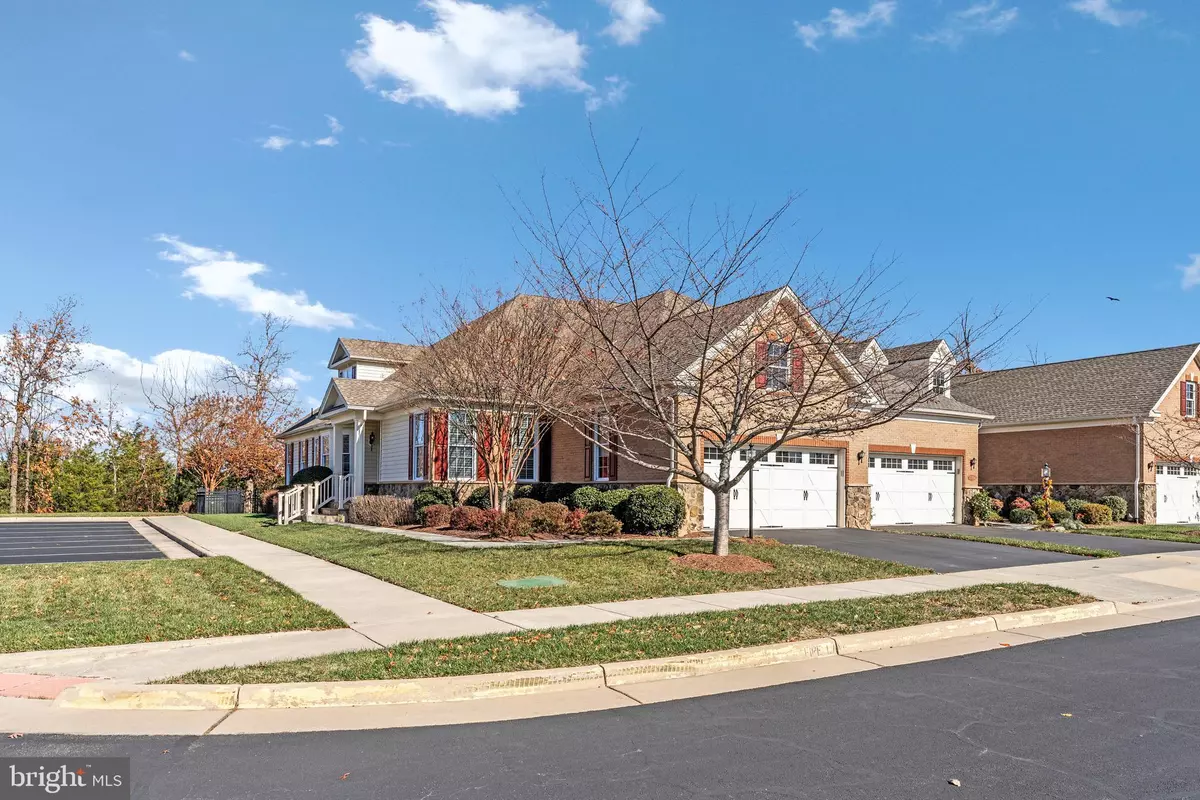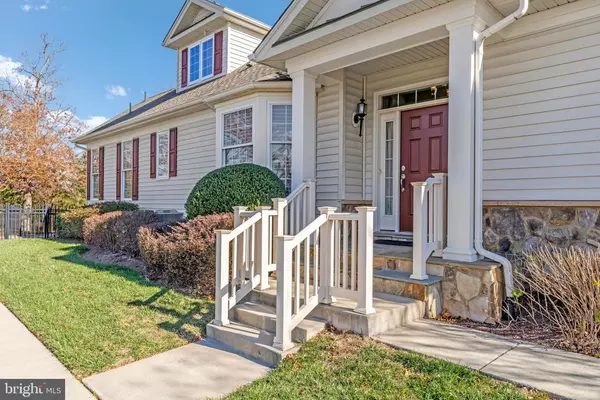
3 Beds
4 Baths
4,150 SqFt
3 Beds
4 Baths
4,150 SqFt
Open House
Sat Nov 15, 1:00pm - 3:00pm
Key Details
Property Type Townhouse
Sub Type End of Row/Townhouse
Listing Status Coming Soon
Purchase Type For Sale
Square Footage 4,150 sqft
Price per Sqft $220
Subdivision Regency At Ashburn
MLS Listing ID VALO2110880
Style Carriage House
Bedrooms 3
Full Baths 4
HOA Fees $252/mo
HOA Y/N Y
Abv Grd Liv Area 2,635
Year Built 2015
Available Date 2025-11-14
Annual Tax Amount $6,839
Tax Year 2025
Lot Size 5,663 Sqft
Acres 0.13
Property Sub-Type End of Row/Townhouse
Source BRIGHT
Property Description
AMENITIES INCLUDED: The homes at the The Regency homes include all exterior maintenance (lawn, snow removal, gutter cleaning, mulching, and irrigation system maintenance). There is also a community Rec Center that has an outdoor pool, fitness studio, billiard room, bocce ball court. In addition, all Regency residents are able to enjoy the Ashburn Village amenities including another 32,000 sq ft Sports Pavilion with indoor pool, 19 tennis courts, 5 lakes and miles of walking trails.
Location
State VA
County Loudoun
Zoning PDH6
Rooms
Other Rooms Living Room, Dining Room, Primary Bedroom, Bedroom 2, Bedroom 3, Kitchen, Family Room, Laundry, Loft, Recreation Room, Primary Bathroom, Full Bath
Basement Full, Walkout Stairs, Fully Finished, Outside Entrance, Rear Entrance, Shelving, Space For Rooms
Main Level Bedrooms 2
Interior
Interior Features Breakfast Area, Carpet, Combination Kitchen/Living, Crown Moldings, Dining Area, Entry Level Bedroom, Family Room Off Kitchen, Formal/Separate Dining Room, Kitchen - Gourmet, Walk-in Closet(s), Wood Floors, Butlers Pantry, Chair Railings, Floor Plan - Traditional, Kitchen - Table Space, Primary Bath(s), Recessed Lighting, Sprinkler System, Upgraded Countertops
Hot Water Natural Gas
Heating Forced Air
Cooling Central A/C
Flooring Carpet, Ceramic Tile, Concrete, Hardwood, Wood
Equipment Built-In Microwave, Cooktop, Dishwasher, Disposal, Dryer, Freezer, Humidifier, Icemaker, Oven - Double, Oven - Wall, Refrigerator, Stainless Steel Appliances, Washer, Water Heater
Fireplace N
Window Features Screens
Appliance Built-In Microwave, Cooktop, Dishwasher, Disposal, Dryer, Freezer, Humidifier, Icemaker, Oven - Double, Oven - Wall, Refrigerator, Stainless Steel Appliances, Washer, Water Heater
Heat Source Natural Gas
Laundry Main Floor, Dryer In Unit, Washer In Unit
Exterior
Exterior Feature Porch(es), Patio(s), Screened, Deck(s)
Parking Features Garage Door Opener
Garage Spaces 2.0
Fence Aluminum, Rear
Amenities Available Basketball Courts, Bike Trail, Billiard Room, Club House, Common Grounds, Community Center, Dog Park, Exercise Room, Fitness Center, Gated Community, Jog/Walk Path, Lake, Pier/Dock, Pool - Indoor, Pool - Outdoor, Putting Green, Recreational Center, Retirement Community, Security, Soccer Field, Swimming Pool, Tennis Courts, Tot Lots/Playground, Volleyball Courts, Water/Lake Privileges
Water Access N
View Trees/Woods
Accessibility None
Porch Porch(es), Patio(s), Screened, Deck(s)
Attached Garage 2
Total Parking Spaces 2
Garage Y
Building
Lot Description Adjoins - Open Space, Backs - Open Common Area, Backs to Trees, Corner, Landscaping, Level, Premium, Private
Story 3
Foundation Concrete Perimeter, Slab
Above Ground Finished SqFt 2635
Sewer Public Sewer
Water Public
Architectural Style Carriage House
Level or Stories 3
Additional Building Above Grade, Below Grade
Structure Type 2 Story Ceilings,9'+ Ceilings,Tray Ceilings,Vaulted Ceilings
New Construction N
Schools
Elementary Schools Steuart W. Weller
Middle Schools Belmont Ridge
High Schools Riverside
School District Loudoun County Public Schools
Others
HOA Fee Include Lawn Care Front,Lawn Care Rear,Lawn Care Side,Lawn Maintenance,Pool(s),Recreation Facility,All Ground Fee,Health Club,Management,Reserve Funds,Road Maintenance,Security Gate,Snow Removal,Trash
Senior Community Yes
Age Restriction 55
Tax ID 059491913000
Ownership Fee Simple
SqFt Source 4150
Acceptable Financing Cash, Conventional, FHA, Other, VA
Listing Terms Cash, Conventional, FHA, Other, VA
Financing Cash,Conventional,FHA,Other,VA
Special Listing Condition Standard

GET MORE INFORMATION

REALTOR® | Lic# AB065213






