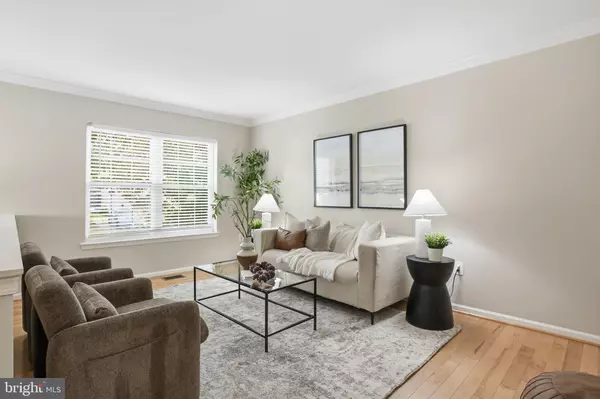
3 Beds
3 Baths
1,767 SqFt
3 Beds
3 Baths
1,767 SqFt
Open House
Sat Nov 22, 11:00am - 1:00pm
Key Details
Property Type Single Family Home
Sub Type Detached
Listing Status Active
Purchase Type For Sale
Square Footage 1,767 sqft
Price per Sqft $246
Subdivision Glendale Terrace
MLS Listing ID MDAA2109432
Style Split Foyer
Bedrooms 3
Full Baths 2
Half Baths 1
HOA Y/N N
Abv Grd Liv Area 1,116
Year Built 2015
Available Date 2025-11-20
Annual Tax Amount $4,445
Tax Year 2024
Lot Size 5,000 Sqft
Acres 0.11
Property Sub-Type Detached
Source BRIGHT
Property Description
The main living area features hardwood floors and a bright, updated kitchen with granite counters and stainless steel appliances, creating a clean, contemporary backdrop for gatherings, meal prep, or quiet evenings in. The primary bedroom provides a comfortable retreat with its own ensuite, giving you space to relax without feeling tucked away from the rest of the home.
The lower level offers flexibility for the way you live. It's a generous area that works well for entertainment, hobbies, workouts, or movie nights, supported by a convenient half bath and extra storage.
Outdoor living is equally appealing. A covered front porch adds charm, while the composite deck and fully fenced backyard offer privacy for grilling, unwinding, or letting pets enjoy the space. The garage, shed, and driveway keep storage simple and organized, all within a community that doesn't have an HOA.
The location enhances everything. Shopping, dining, and everyday errands are close by at Harundale Plaza and Downtown Glen Burnie. Commuting is easy with quick access to Ritchie Highway, Route 10, and BWI, and it's a short drive to Baltimore, Annapolis, or Fort Meade. Schools and local conveniences sit comfortably within reach, helping streamline the rhythm of life.
Location
State MD
County Anne Arundel
Zoning R5
Rooms
Basement Windows, Walkout Level, Space For Rooms, Rear Entrance, Outside Entrance, Interior Access, Improved, Heated, Garage Access, Fully Finished, Full, Front Entrance
Main Level Bedrooms 3
Interior
Interior Features Wood Floors, Upgraded Countertops, Recessed Lighting, Primary Bath(s), Pantry, Kitchen - Table Space, Kitchen - Eat-In, Floor Plan - Open, Ceiling Fan(s), Attic
Hot Water Electric
Heating Heat Pump(s)
Cooling Central A/C, Ceiling Fan(s)
Flooring Hardwood, Ceramic Tile, Luxury Vinyl Plank
Inclusions Outdoor furniture
Equipment Washer, Dryer, Refrigerator, Stove, Dishwasher, Built-In Microwave
Fireplace N
Appliance Washer, Dryer, Refrigerator, Stove, Dishwasher, Built-In Microwave
Heat Source Electric
Laundry Lower Floor
Exterior
Exterior Feature Deck(s), Porch(es)
Parking Features Inside Access, Garage - Front Entry
Garage Spaces 3.0
Fence Vinyl, Rear, Fully, Privacy
Water Access N
Accessibility None
Porch Deck(s), Porch(es)
Attached Garage 1
Total Parking Spaces 3
Garage Y
Building
Story 2
Foundation Block
Above Ground Finished SqFt 1116
Sewer Public Sewer
Water Public
Architectural Style Split Foyer
Level or Stories 2
Additional Building Above Grade, Below Grade
New Construction N
Schools
Elementary Schools Glendale
Middle Schools Marley
High Schools Glen Burnie
School District Anne Arundel County Public Schools
Others
Senior Community No
Tax ID 020532390229914
Ownership Fee Simple
SqFt Source 1767
Special Listing Condition Standard
Virtual Tour https://www.zillow.com/view-imx/440b09d1-c3eb-4113-96f9-abccb7c40873?initialViewType=pano

GET MORE INFORMATION

REALTOR® | Lic# AB065213






