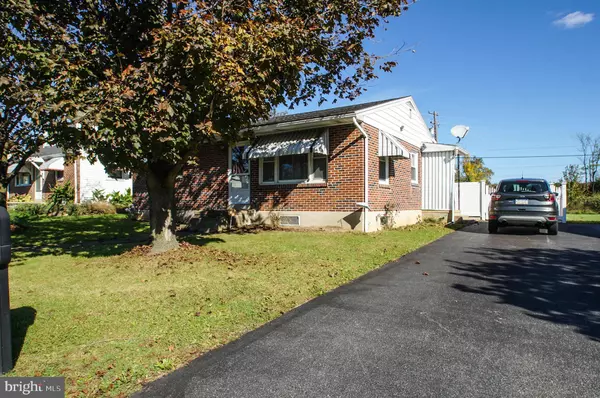$223,000
$209,900
6.2%For more information regarding the value of a property, please contact us for a free consultation.
3 Beds
1 Bath
1,020 SqFt
SOLD DATE : 12/17/2021
Key Details
Sold Price $223,000
Property Type Single Family Home
Sub Type Detached
Listing Status Sold
Purchase Type For Sale
Square Footage 1,020 sqft
Price per Sqft $218
Subdivision None Available
MLS Listing ID PABK2006232
Sold Date 12/17/21
Style Ranch/Rambler
Bedrooms 3
Full Baths 1
HOA Y/N N
Abv Grd Liv Area 1,020
Originating Board BRIGHT
Year Built 1960
Annual Tax Amount $3,279
Tax Year 2021
Lot Size 7,841 Sqft
Acres 0.18
Property Description
One floor living! This well maintained Brick Ranch style home features 3 Bedrooms and is sitting on a very nice lot. The back yard in enclosed with vinyl fencing and a path of pavers. At the back of the lot you will find a storage shed that has been sided with new vinyl siding. Across the back of the home you will find a large covered patio with a new roof. The Patio and back yard offer lots of space for picnics and summer time fun. Enter the front door and you will find a spacious living room with new carpet in 2017. To the rear right you will find a remodeled Kitchen. And recently it had some more new additions like a new Gas Stove and Hood, Counter Tops, and new Glass Tile Back Splash. Down the hallway you will see the bathroom and 3 nice sized bedrooms. The Master Bedroom was carpeted in 2017 and a new ceiling fan installed. Behind the closet you will find a Cedar Closet. The second Bedroom is currently being used for an office. The third bedroom also offers a new door with easy access to the back of the home. More than half of the Basement is finished with plenty of built-ins and a Bar and Bar Stools. This provides plenty of recreational space. A great spot to hang out with family and friends. The other side of the basement leaves you lots more space for Laundry with a Soak Sink and lots of shelves for storage. In Fall of 2017 a new Gas Furnace was installed. In 2018 a new Water Heater was installed. Under the carpet in the living room and Master bedroom there are hardwood floors. Your own driveway can park 2 cars and there is also on street parking. Located in a very convenient area with easy access to major routes, shopping and entertainment and more.
Location
State PA
County Berks
Area Muhlenberg Twp (10266)
Zoning RES
Rooms
Other Rooms Living Room, Bedroom 2, Bedroom 3, Kitchen, Family Room, Bedroom 1
Basement Full
Main Level Bedrooms 3
Interior
Interior Features Kitchen - Eat-In
Hot Water Natural Gas
Heating Forced Air
Cooling Central A/C
Flooring Carpet, Hardwood
Equipment Oven/Range - Gas
Fireplace N
Window Features Replacement
Appliance Oven/Range - Gas
Heat Source Natural Gas
Laundry Basement
Exterior
Exterior Feature Patio(s), Porch(es)
Garage Spaces 2.0
Fence Other, Rear, Vinyl
Waterfront N
Water Access N
Roof Type Shingle
Accessibility None
Porch Patio(s), Porch(es)
Total Parking Spaces 2
Garage N
Building
Lot Description Front Yard, Level, Rear Yard
Story 1
Foundation Block
Sewer Public Sewer
Water Public
Architectural Style Ranch/Rambler
Level or Stories 1
Additional Building Above Grade
New Construction N
Schools
High Schools Muhlenberg
School District Muhlenberg
Others
Pets Allowed Y
Senior Community No
Tax ID 66-5309-18-40-9369
Ownership Fee Simple
SqFt Source Estimated
Acceptable Financing Cash, Conventional, FHA, VA
Horse Property N
Listing Terms Cash, Conventional, FHA, VA
Financing Cash,Conventional,FHA,VA
Special Listing Condition Standard
Pets Description No Pet Restrictions
Read Less Info
Want to know what your home might be worth? Contact us for a FREE valuation!

Our team is ready to help you sell your home for the highest possible price ASAP

Bought with John R Chernesky • RE/MAX Synergy
GET MORE INFORMATION

REALTOR® | Lic# AB065213






