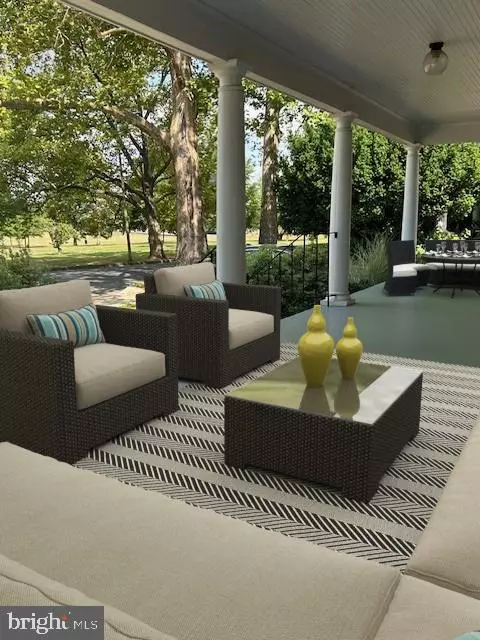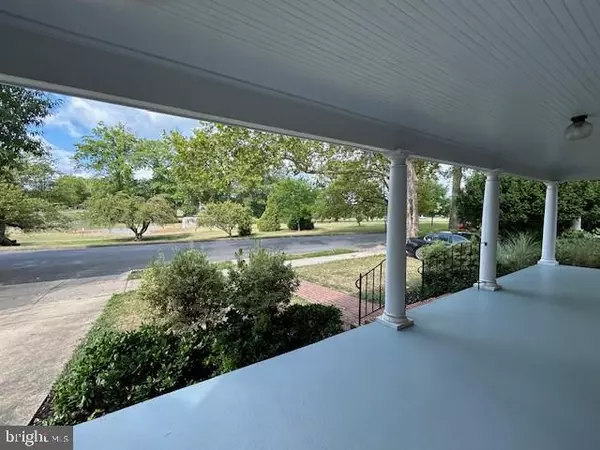$510,000
$499,000
2.2%For more information regarding the value of a property, please contact us for a free consultation.
3 Beds
2 Baths
2,100 SqFt
SOLD DATE : 09/20/2024
Key Details
Sold Price $510,000
Property Type Single Family Home
Sub Type Detached
Listing Status Sold
Purchase Type For Sale
Square Footage 2,100 sqft
Price per Sqft $242
Subdivision Downtown Winchester
MLS Listing ID VAWI2006182
Sold Date 09/20/24
Style Colonial
Bedrooms 3
Full Baths 1
Half Baths 1
HOA Y/N N
Abv Grd Liv Area 2,100
Originating Board BRIGHT
Year Built 1955
Annual Tax Amount $3,274
Tax Year 2023
Lot Size 6,055 Sqft
Acres 0.14
Property Description
This gem in the historical Handley area of Winchester has amazing views of the John Handley High School campus. John Handley High is registered on the National Register of Historic Places, and has a rich history as a privately endowed public school. The side to side front porch overlooks the campus and is across from a grove of historical cherry trees with colorful pink blooms every spring. Stroll over to the walking paths surrounding the campus or enter the trails to the Museum of the Shenandoah Valley at the end of the street. The location of this home is located adjacent to the parade route for the Apple Blossom Festival bringing thousands of spectators to the town each May. The front porch is perfect to watch the 10 K race and with front row seats to watch the annual fireworks as part of the festival. Also it is located within walking distance to the Old Town Walking Mall to enjoy local restaurants, boutiques, museums and more! 253 Jefferson has had only 2 owners since it was built. There have been many mechanical improvements throughout the years leaving the updating and cosmetics to your liking. The backyard is fenced on 2 sides, has a nice shed & all brick covered patio for outdoor entertaining. Come see for yourself the neighborhood and all it's amenities surrounding this all brick, solid bones home!
Location
State VA
County Winchester City
Zoning MR
Rooms
Other Rooms Dining Room, Bedroom 2, Bedroom 3, Kitchen, Bedroom 1, Great Room, Other, Office, Bathroom 1, Bathroom 2
Basement Full, Interior Access, Space For Rooms, Unfinished
Main Level Bedrooms 3
Interior
Interior Features Built-Ins, Attic, Floor Plan - Traditional, Formal/Separate Dining Room, Pantry, Walk-in Closet(s), Wood Floors
Hot Water Electric
Heating Other
Cooling Central A/C
Flooring Solid Hardwood
Fireplaces Number 1
Equipment Built-In Microwave, Dishwasher, Oven - Self Cleaning, Oven/Range - Electric, Refrigerator, Stainless Steel Appliances, Stove, Washer, Dryer
Fireplace Y
Appliance Built-In Microwave, Dishwasher, Oven - Self Cleaning, Oven/Range - Electric, Refrigerator, Stainless Steel Appliances, Stove, Washer, Dryer
Heat Source Oil
Exterior
Exterior Feature Brick, Porch(es), Patio(s), Roof
Utilities Available Cable TV Available, Electric Available
Water Access N
View Panoramic, Other, Trees/Woods, Park/Greenbelt, Garden/Lawn
Roof Type Shingle
Accessibility None
Porch Brick, Porch(es), Patio(s), Roof
Garage N
Building
Story 3
Foundation Block
Sewer Public Sewer
Water Public
Architectural Style Colonial
Level or Stories 3
Additional Building Above Grade
New Construction N
Schools
Elementary Schools John Kerr
Middle Schools Daniel Morgan
High Schools John Handley
School District Winchester City Public Schools
Others
Senior Community No
Tax ID 212-04-F- 3-
Ownership Fee Simple
SqFt Source Assessor
Special Listing Condition Standard
Read Less Info
Want to know what your home might be worth? Contact us for a FREE valuation!

Our team is ready to help you sell your home for the highest possible price ASAP

Bought with Cynthia H Butler • Long & Foster Real Estate, Inc.
GET MORE INFORMATION

REALTOR® | Lic# AB065213






