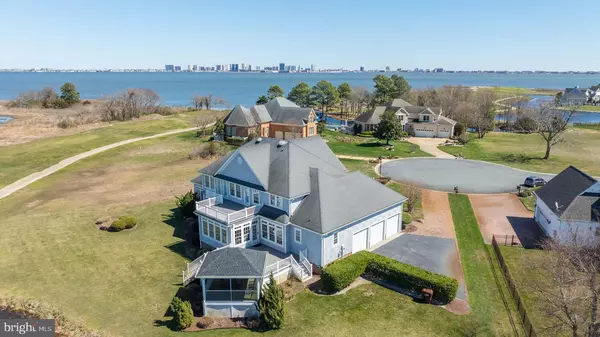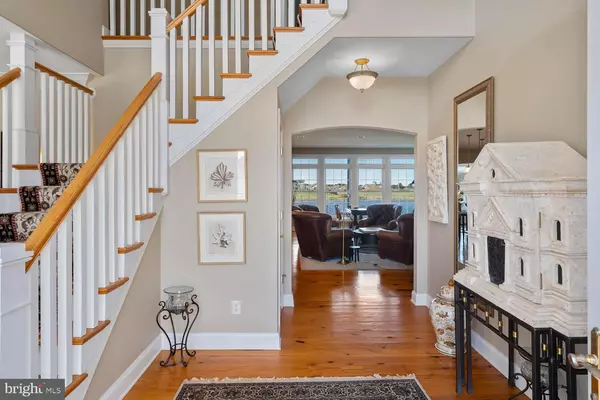$1,145,000
$1,145,000
For more information regarding the value of a property, please contact us for a free consultation.
5 Beds
4 Baths
4,088 SqFt
SOLD DATE : 10/15/2024
Key Details
Sold Price $1,145,000
Property Type Single Family Home
Sub Type Detached
Listing Status Sold
Purchase Type For Sale
Square Footage 4,088 sqft
Price per Sqft $280
Subdivision Lighthouse Sound
MLS Listing ID MDWO2019850
Sold Date 10/15/24
Style Traditional
Bedrooms 5
Full Baths 3
Half Baths 1
HOA Fees $79/ann
HOA Y/N Y
Abv Grd Liv Area 4,088
Originating Board BRIGHT
Year Built 2005
Annual Tax Amount $6,829
Tax Year 2023
Lot Size 0.582 Acres
Acres 0.58
Lot Dimensions 0.00 x 0.00
Property Description
Nestled within the picturesque landscape of Bishopville, Maryland, This 5 Bedroom, 3.5 Bath home presents an exceptional opportunity to own a stunning property in a serene and desirable location. This meticulously crafted home offers a harmonious blend of timeless elegance, surrounded by natural beauty and tranquility. Situated in a Cul-de-Sac, this home offers expansive Bay views and overlooks the 7th hole of the prestigious Links at Lighthouse Sound Golf Course!! Boasting generous living spaces spread across multiple levels, this residence offers ample room for relaxation, entertainment, and everyday living. With a thoughtfully designed floor plan, every corner of the home exudes warmth and functionality. Step outside to discover a captivating outdoor oasis, complete with lush landscaping, expansive Deck and Screened in Gazebo areas, and scenic views. Perfect for alfresco dining, entertaining guests, or simply unwinding amidst nature's beauty, the outdoor space is a true retreat. After a long day, treat yourself to a few minutes in your very own Sauna! If you don't feel like cooking in the Chef's Kitchen, Lighthouse Sound offers an amazing on-site restaurant with views of the OC Skyline! Call today for your Private Tour!!
Location
State MD
County Worcester
Area Worcester East Of Rt-113
Zoning R-1
Rooms
Main Level Bedrooms 1
Interior
Interior Features Entry Level Bedroom, Ceiling Fan(s), Upgraded Countertops, WhirlPool/HotTub, Walk-in Closet(s), Window Treatments
Hot Water Electric
Heating Heat Pump - Electric BackUp
Cooling Central A/C
Flooring Carpet, Hardwood, Tile/Brick
Fireplaces Number 1
Fireplaces Type Gas/Propane, Screen
Equipment Water Conditioner - Owned, Dishwasher, Disposal, Dryer, Washer, Built-In Microwave, Cooktop, Oven - Wall, Refrigerator, Water Heater
Furnishings Partially
Fireplace Y
Window Features Insulated,Screens
Appliance Water Conditioner - Owned, Dishwasher, Disposal, Dryer, Washer, Built-In Microwave, Cooktop, Oven - Wall, Refrigerator, Water Heater
Heat Source Electric
Laundry Main Floor
Exterior
Exterior Feature Deck(s), Screened
Garage Garage Door Opener
Garage Spaces 7.0
Amenities Available Club House, Golf Course
Waterfront Y
Water Access N
View Pond, Golf Course, Bay
Roof Type Architectural Shingle
Accessibility None
Porch Deck(s), Screened
Road Frontage Public
Attached Garage 3
Total Parking Spaces 7
Garage Y
Building
Lot Description Cleared
Story 2
Foundation Block, Crawl Space
Sewer Public Sewer
Water Well
Architectural Style Traditional
Level or Stories 2
Additional Building Above Grade, Below Grade
New Construction N
Schools
High Schools Stephen Decatur
School District Worcester County Public Schools
Others
HOA Fee Include Common Area Maintenance,Management
Senior Community No
Tax ID 2405020557
Ownership Fee Simple
SqFt Source Assessor
Acceptable Financing Conventional
Listing Terms Conventional
Financing Conventional
Special Listing Condition Standard
Read Less Info
Want to know what your home might be worth? Contact us for a FREE valuation!

Our team is ready to help you sell your home for the highest possible price ASAP

Bought with BETH EVANS • Berkshire Hathaway HomeServices PenFed Realty
GET MORE INFORMATION

REALTOR® | Lic# AB065213






