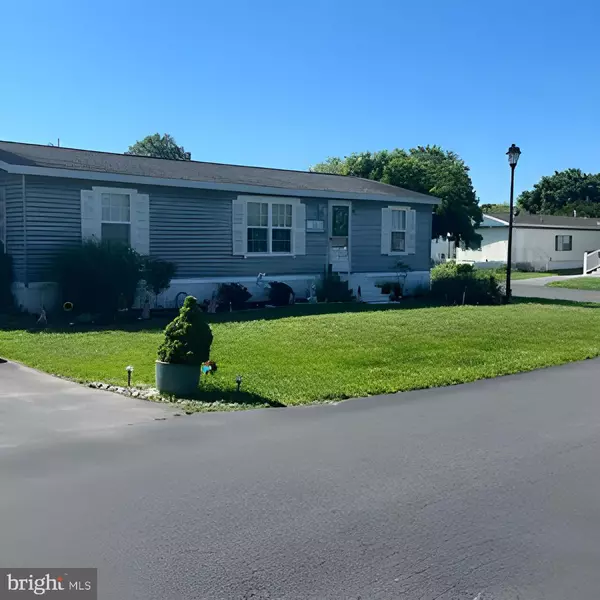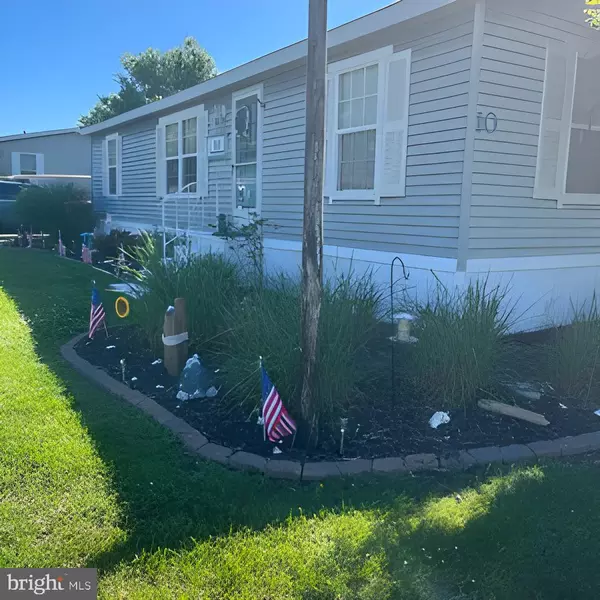
3 Beds
2 Baths
1,012 SqFt
3 Beds
2 Baths
1,012 SqFt
Key Details
Property Type Manufactured Home
Sub Type Manufactured
Listing Status Active
Purchase Type For Sale
Square Footage 1,012 sqft
Price per Sqft $148
Subdivision Colonial East Mhp
MLS Listing ID DESU2063528
Style Modular/Pre-Fabricated
Bedrooms 3
Full Baths 2
HOA Fees $25/ann
HOA Y/N Y
Abv Grd Liv Area 1,012
Originating Board BRIGHT
Land Lease Amount 659.0
Land Lease Frequency Monthly
Year Built 1986
Annual Tax Amount $559
Tax Year 2023
Lot Size 41.870 Acres
Acres 41.87
Lot Dimensions 0.00 x 0.00
Property Description
The kitchen boasts ample cabinet space, and updated appliances, making meal preparation a breeze. Adjacent to the kitchen, a cozy dining area invites you to gather with loved ones for memorable meals and lively conversations.
The bedrooms offers a peaceful sanctuary and ample closet space for all your storage needs. Currently one bedroom is an office. The bathroom features contemporary fixtures and a soothing color palette, ensuring a spa-like experience with every shower.
The enclosed back porch offers plenty of space to gather for summer relaxation or a good bar-b-que. There is also a sun deck off the back porch with a nice size storage shed next to it. Also, the huge outdoor shower is nice in the summer months to cool off with or wash the beach sand away.
Outside, the mobile home park offers an array of amenities to enhance your quality of life. A sparkling pool provides the ideal setting for soaking up the sun and cooling off on hot summer days, while a designated dog park allows your furry friends to frolic and play to their heart's content. For the little ones, a playground offers endless hours of fun and adventure, while parents can relax knowing their children are safe within the confines of the community.
Location
State DE
County Sussex
Area Lewes Rehoboth Hundred (31009)
Zoning RESIDENTIAL
Rooms
Main Level Bedrooms 3
Interior
Hot Water Propane
Cooling Central A/C
Fireplace N
Heat Source Propane - Metered
Exterior
Exterior Feature Porch(es), Screened
Garage Spaces 4.0
Waterfront N
Water Access N
Roof Type Architectural Shingle
Accessibility None
Porch Porch(es), Screened
Total Parking Spaces 4
Garage N
Building
Story 1
Sewer Public Sewer
Water Public
Architectural Style Modular/Pre-Fabricated
Level or Stories 1
Additional Building Above Grade, Below Grade
New Construction N
Schools
School District Cape Henlopen
Others
Pets Allowed Y
Senior Community No
Tax ID 334-06.00-335.00-22022
Ownership Land Lease
SqFt Source Assessor
Horse Property N
Special Listing Condition Standard
Pets Description Cats OK, Dogs OK

GET MORE INFORMATION

REALTOR® | Lic# AB065213






