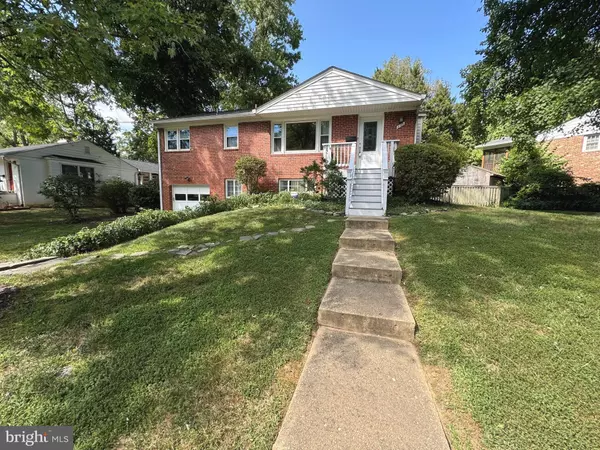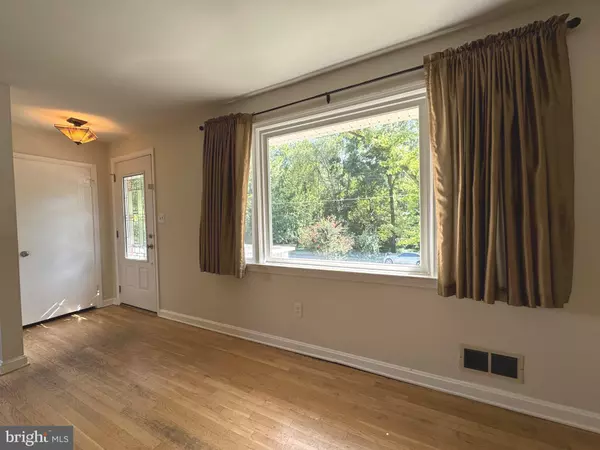
3 Beds
2 Baths
1,880 SqFt
3 Beds
2 Baths
1,880 SqFt
Key Details
Property Type Single Family Home
Sub Type Detached
Listing Status Pending
Purchase Type For Rent
Square Footage 1,880 sqft
Subdivision Hollin Hall Village
MLS Listing ID VAFX2196336
Style Ranch/Rambler
Bedrooms 3
Full Baths 2
HOA Y/N N
Abv Grd Liv Area 1,080
Originating Board BRIGHT
Year Built 1958
Lot Size 10,139 Sqft
Acres 0.23
Property Description
Location
State VA
County Fairfax
Zoning 130
Rooms
Basement Daylight, Full, Fully Finished, Garage Access, Interior Access
Main Level Bedrooms 3
Interior
Interior Features Breakfast Area, Combination Dining/Living, Pantry, Wood Floors, Stove - Wood
Hot Water Natural Gas
Heating Forced Air
Cooling Central A/C
Fireplaces Number 2
Fireplaces Type Fireplace - Glass Doors
Equipment Dishwasher, Disposal, Dryer, Exhaust Fan, Refrigerator, Washer, Water Heater, Oven/Range - Gas
Fireplace Y
Appliance Dishwasher, Disposal, Dryer, Exhaust Fan, Refrigerator, Washer, Water Heater, Oven/Range - Gas
Heat Source Natural Gas
Laundry Basement, Dryer In Unit, Washer In Unit
Exterior
Exterior Feature Deck(s)
Garage Basement Garage, Garage Door Opener
Garage Spaces 2.0
Fence Rear
Waterfront N
Water Access N
Accessibility None
Porch Deck(s)
Attached Garage 1
Total Parking Spaces 2
Garage Y
Building
Story 2
Foundation Permanent
Sewer Public Sewer
Water Public
Architectural Style Ranch/Rambler
Level or Stories 2
Additional Building Above Grade, Below Grade
New Construction N
Schools
Elementary Schools Waynewood
Middle Schools Carl Sandburg
High Schools West Potomac
School District Fairfax County Public Schools
Others
Pets Allowed Y
Senior Community No
Tax ID 1021 09100042
Ownership Other
SqFt Source Assessor
Miscellaneous Trash Removal
Pets Description Breed Restrictions, Case by Case Basis, Dogs OK, Number Limit, Pet Addendum/Deposit, Size/Weight Restriction

GET MORE INFORMATION

REALTOR® | Lic# AB065213






