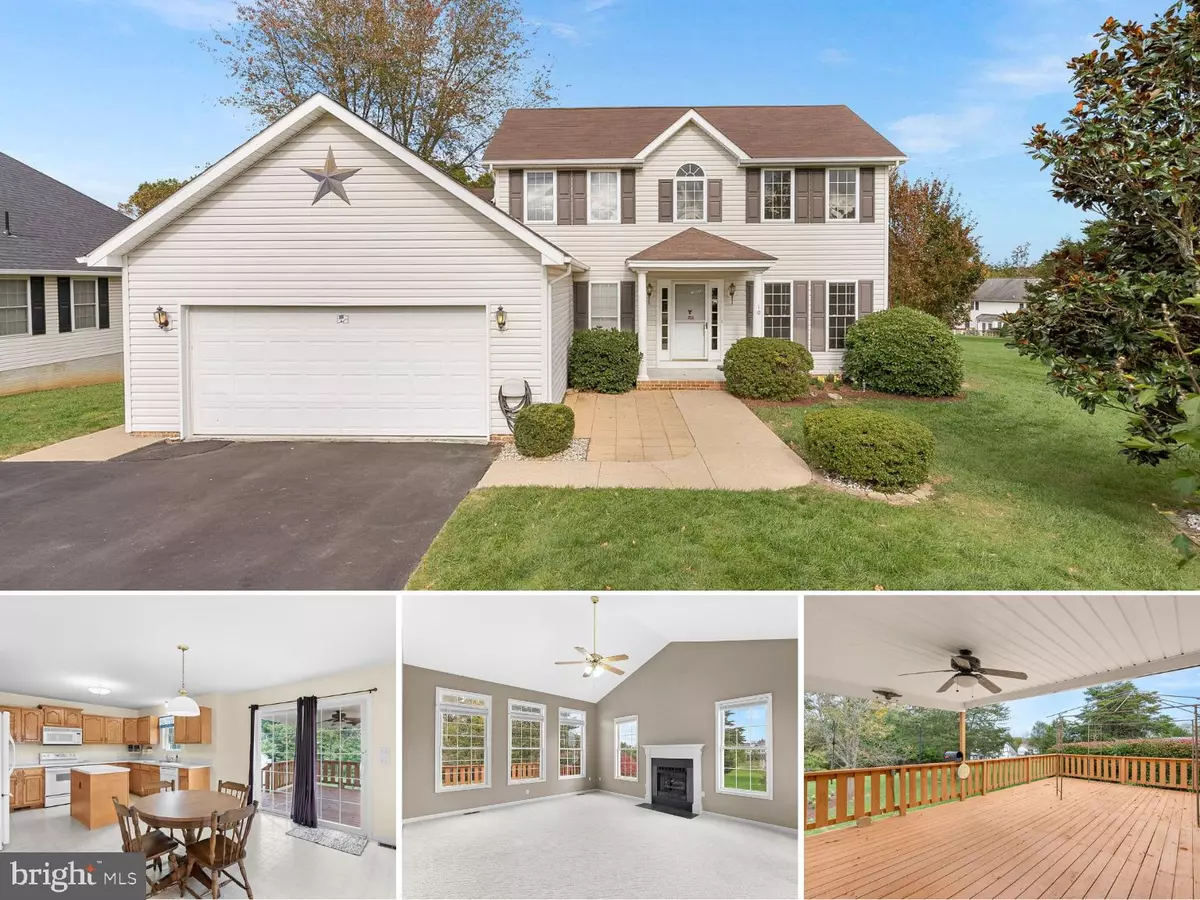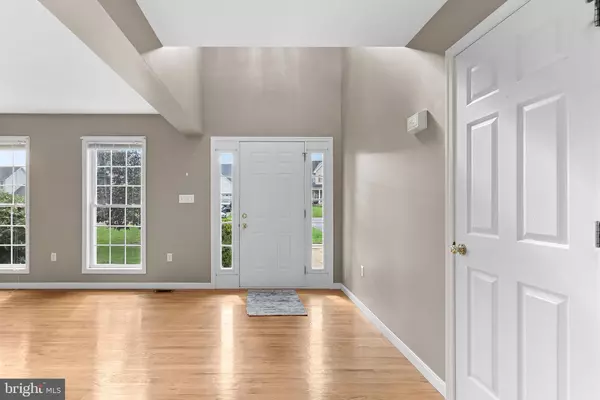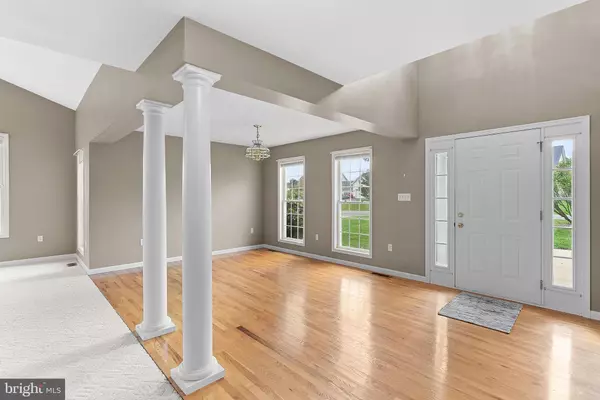
GET MORE INFORMATION
$ 468,864
$ 468,864
4 Beds
3 Baths
2,732 SqFt
$ 468,864
$ 468,864
4 Beds
3 Baths
2,732 SqFt
Key Details
Sold Price $468,864
Property Type Single Family Home
Sub Type Detached
Listing Status Sold
Purchase Type For Sale
Square Footage 2,732 sqft
Price per Sqft $171
Subdivision Senseny Glen
MLS Listing ID VAFV2022342
Sold Date 11/22/24
Style Colonial
Bedrooms 4
Full Baths 2
Half Baths 1
HOA Fees $6/ann
HOA Y/N Y
Abv Grd Liv Area 2,732
Originating Board BRIGHT
Year Built 1999
Annual Tax Amount $2,014
Tax Year 2022
Lot Size 0.300 Acres
Acres 0.3
Property Description
Location
State VA
County Frederick
Zoning RP
Rooms
Other Rooms Dining Room, Primary Bedroom, Bedroom 2, Bedroom 3, Bedroom 4, Kitchen, Family Room, Foyer, Breakfast Room, Laundry, Primary Bathroom, Full Bath, Half Bath
Main Level Bedrooms 1
Interior
Interior Features Attic, Bathroom - Jetted Tub, Bathroom - Walk-In Shower, Breakfast Area, Carpet, Ceiling Fan(s), Dining Area, Entry Level Bedroom, Family Room Off Kitchen, Formal/Separate Dining Room, Floor Plan - Open, Kitchen - Eat-In, Kitchen - Island, Kitchen - Table Space, Pantry, Primary Bath(s), Walk-in Closet(s), Wood Floors
Hot Water Natural Gas
Heating Central, Forced Air
Cooling Central A/C, Ceiling Fan(s)
Flooring Carpet, Hardwood, Vinyl
Fireplaces Number 1
Fireplaces Type Gas/Propane, Mantel(s), Screen
Equipment Built-In Microwave, Dishwasher, Disposal, Dryer, Oven/Range - Electric, Refrigerator, Washer, Water Heater, Extra Refrigerator/Freezer
Furnishings No
Fireplace Y
Window Features Atrium
Appliance Built-In Microwave, Dishwasher, Disposal, Dryer, Oven/Range - Electric, Refrigerator, Washer, Water Heater, Extra Refrigerator/Freezer
Heat Source Natural Gas
Laundry Dryer In Unit, Has Laundry, Main Floor, Washer In Unit
Exterior
Exterior Feature Deck(s)
Garage Additional Storage Area, Garage - Front Entry, Garage Door Opener, Inside Access
Garage Spaces 4.0
Utilities Available Natural Gas Available, Phone Available
Waterfront N
Water Access N
View Garden/Lawn, Trees/Woods
Roof Type Asphalt
Accessibility Grab Bars Mod
Porch Deck(s)
Attached Garage 2
Total Parking Spaces 4
Garage Y
Building
Lot Description Backs to Trees, Cul-de-sac, Front Yard, Level, No Thru Street, Rear Yard
Story 2
Foundation Block, Crawl Space
Sewer Public Sewer
Water Public
Architectural Style Colonial
Level or Stories 2
Additional Building Above Grade, Below Grade
Structure Type Dry Wall,Vaulted Ceilings
New Construction N
Schools
Elementary Schools Greenwood Mill
Middle Schools Admiral Richard E. Byrd
High Schools Millbrook
School District Frederick County Public Schools
Others
HOA Fee Include Common Area Maintenance
Senior Community No
Tax ID 65F 3 3 80
Ownership Fee Simple
SqFt Source Estimated
Security Features Main Entrance Lock,Smoke Detector
Horse Property N
Special Listing Condition Standard

Bought with Katrina M Smith • RE/MAX Roots
GET MORE INFORMATION

REALTOR® | Lic# AB065213






