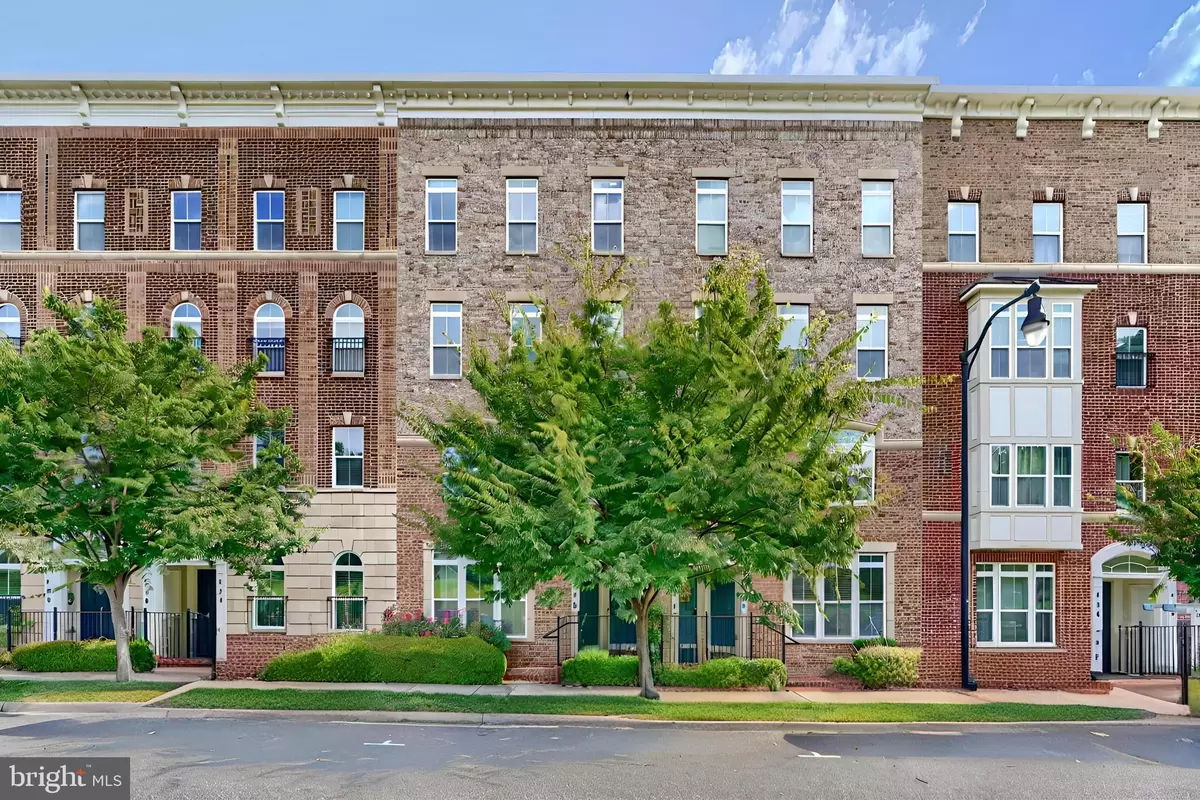$570,000
$580,000
1.7%For more information regarding the value of a property, please contact us for a free consultation.
3 Beds
3 Baths
2,913 SqFt
SOLD DATE : 10/01/2024
Key Details
Sold Price $570,000
Property Type Condo
Sub Type Condo/Co-op
Listing Status Sold
Purchase Type For Sale
Square Footage 2,913 sqft
Price per Sqft $195
Subdivision Parklands At Watkins Mill
MLS Listing ID MDMC2146394
Sold Date 10/01/24
Style Transitional
Bedrooms 3
Full Baths 2
Half Baths 1
Condo Fees $335/mo
HOA Y/N N
Abv Grd Liv Area 2,913
Originating Board BRIGHT
Year Built 2013
Annual Tax Amount $5,329
Tax Year 2021
Property Description
Welcome to this almost 3000 sq ft luxury home located in the Parklands community. This two story condo gives you a feel of a townhome. Separate front entrance and a private garage. This home is smart wired with state of the art security. This also includes the external cameras in the front and back. This home showcases three bedrooms, two and a half baths , and an upper level laundry room. Plenty of storage throughout. The main level has an open floor plan. Not to mention that every room has windows providing a ton of sunlight. The kitchen is complete with stainless steel appliances, granite counter tops, and an electric glass top oven. Eat in kitchen that opens to the family room and balcony. The en suite primary bedroom offers two walk in closets. Tray ceiling. The primary bathroom boasts an oversize shower. Double vanities. Located close to major commuter routes. A few minutes from the I270 bridge. A few miles from downtown Crown, Rio, and the Kentlands. The community offers an outdoor pool, tennis court, walking paths (to the Marc train) , fitness center, play grounds, a meeting room, and last but not least a club house. This truly is a gem!
Location
State MD
County Montgomery
Interior
Hot Water Electric
Heating Forced Air
Cooling Central A/C
Fireplace N
Heat Source Natural Gas
Laundry Upper Floor
Exterior
Garage Garage - Rear Entry, Inside Access
Garage Spaces 1.0
Amenities Available Club House, Common Grounds, Community Center, Exercise Room, Jog/Walk Path, Meeting Room, Party Room, Pool - Outdoor, Swimming Pool, Tennis Courts, Tot Lots/Playground
Water Access N
Accessibility None
Attached Garage 1
Total Parking Spaces 1
Garage Y
Building
Story 2
Foundation Slab
Sewer Public Sewer
Water Public
Architectural Style Transitional
Level or Stories 2
Additional Building Above Grade, Below Grade
New Construction N
Schools
High Schools Quince Orchard
School District Montgomery County Public Schools
Others
Pets Allowed Y
HOA Fee Include All Ground Fee,Common Area Maintenance,Ext Bldg Maint,Insurance,Lawn Care Front,Lawn Care Rear,Lawn Care Side,Lawn Maintenance,Management,Pool(s),Reserve Funds,Road Maintenance,Snow Removal,Trash
Senior Community No
Tax ID 160903720486
Ownership Condominium
Acceptable Financing Cash, Conventional, FHA, VA
Listing Terms Cash, Conventional, FHA, VA
Financing Cash,Conventional,FHA,VA
Special Listing Condition Standard
Pets Description Number Limit
Read Less Info
Want to know what your home might be worth? Contact us for a FREE valuation!

Our team is ready to help you sell your home for the highest possible price ASAP

Bought with Lise Courtney M Howe • Keller Williams Capital Properties
GET MORE INFORMATION

REALTOR® | Lic# AB065213






